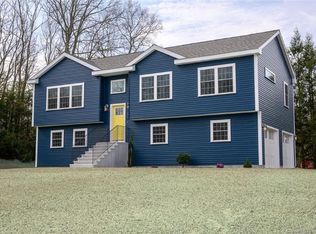Have you been looking for your perfect home? Come see this sweet ranch style home in move in condition. A large newly renovated eat-in kitchen with all new S.S. appliances. Open bright living room with a bow window. All carpeting was removed 4 years ago and the beautiful hardwood floors were exposed and refinished. One and half baths. Open dry basement with newer high-end Hybrid hot water heater, great space for your workshop. There is a bench and shelving already in place for you. New garage door and new Generac generator! Wow! The entire back yard is enclosed with beautiful 4 year old privacy fencing would be great for your little ones or your pups and a great place for a garden. There's a nice shed for your lawn mower. Yard is level and neat. New garage door last year and exterior was freshly painted.. Ring system is in place. Just need to transfer to your own account. Sound great, it is! Easy access to the highways~
This property is off market, which means it's not currently listed for sale or rent on Zillow. This may be different from what's available on other websites or public sources.
