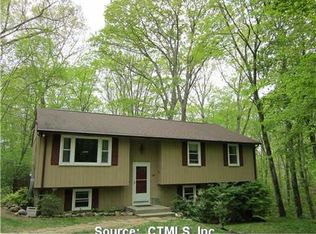The custom kitchen is truly the heart of this home! Timeless off-white cabinets w/ a few elegant glass doors, granite counters, high-end SS appliances, & tasteful design elements by a culinary professional. Over-sized peninsula w/4 stools & pendant lighting. A glass lookout above the kitchen sink provides natural light. The four-season room addition off the dining room is part of the home all year-round, warmed by a woodstove. Underneath is a covered deck offering more outdoor entertaining space. A custom stone patio & fire pit surrounded by beautiful professional landscaping was recently built. A truly spectacular use of the scenery with natural materials adding to the country vibe. There are 3 bedrooms on the main level and a 4th bedroom/guest suite on the lower level. Each floor has a full bath. The lower level has a family room with authentic barn boards on the walls for a rustic farmhouse feel and a 2nd woodstove. Newer heating/central air system. This home shows the pride of ownership. Current owners did an outstanding job maintaining their home over the years, such as replacing windows, vinyl siding & the roof. Very clean inside & out. Useful garden shed next to the paved driveway. 1-car under garage is currently being used as a workshop, but can be converted back with an overhead door. Enjoy the country scenery on this dirt road. Walking distance to the 138-acre Royal Knowlton Preserve w/Spur Trail. Less than 5 miles to Uconn's Campus & Storrs Downtown Partnership.
This property is off market, which means it's not currently listed for sale or rent on Zillow. This may be different from what's available on other websites or public sources.
