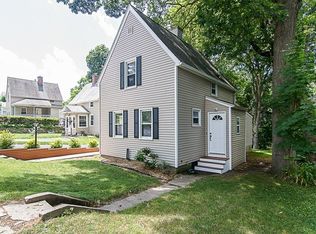Sold for $315,000
$315,000
28 Marconi Rd, Worcester, MA 01606
2beds
1,113sqft
Single Family Residence
Built in 1923
4,800 Square Feet Lot
$394,000 Zestimate®
$283/sqft
$2,586 Estimated rent
Home value
$394,000
$374,000 - $414,000
$2,586/mo
Zestimate® history
Loading...
Owner options
Explore your selling options
What's special
Recently renovated!!Sun filled living room boasts HW floors & offers lots of natural light. Updated kitchen features S/S appliances, granite countertops, tile backsplash & ample cabinets for plenty of storage! Breakfast bar provides even more prep space & opens to the dining area making this home ideal for entertaining! Sliding glass doors allows the dining room to glow w/ sunlight & offers access to your back deck w/ views of your fenced in backyard. Full bath w/ laundry hookups located off the kitchen completes the main level. The 2nd floor is complete w/ a full bath & 2 spacious bedrooms both offering ample closet space & hardwood floors! One of the bedrooms has access to the walk-up attic w/ potential of being finished for additional living space.
Zillow last checked: 8 hours ago
Listing updated: May 03, 2023 at 10:57am
Listed by:
Peter Murphy 508-245-6551,
Murphy Realty and Associates 508-245-6551
Bought with:
Feanna Jattan-Singh
Cameron Real Estate Group
Source: MLS PIN,MLS#: 73089452
Facts & features
Interior
Bedrooms & bathrooms
- Bedrooms: 2
- Bathrooms: 2
- Full bathrooms: 2
Primary bedroom
- Features: Closet - Linen, Flooring - Hardwood, Attic Access
- Level: Second
- Area: 120
- Dimensions: 12 x 10
Bedroom 2
- Features: Closet - Linen, Flooring - Hardwood
- Level: Second
- Area: 120
- Dimensions: 12 x 10
Primary bathroom
- Features: No
Bathroom 1
- Features: Bathroom - 3/4, Bathroom - With Shower Stall, Flooring - Laminate, Dryer Hookup - Electric, Washer Hookup
- Level: First
- Area: 84
- Dimensions: 12 x 7
Bathroom 2
- Features: Bathroom - Full, Flooring - Laminate
- Level: Second
- Area: 35
- Dimensions: 7 x 5
Dining room
- Features: Flooring - Wood, Chair Rail, Deck - Exterior, Exterior Access, Recessed Lighting
- Level: First
- Area: 120
- Dimensions: 15 x 8
Kitchen
- Features: Closet, Flooring - Laminate, Recessed Lighting
- Level: First
- Area: 105
- Dimensions: 15 x 7
Living room
- Features: Flooring - Wood, Exterior Access
- Level: First
- Area: 160
- Dimensions: 16 x 10
Heating
- Hot Water
Cooling
- Window Unit(s)
Appliances
- Included: Gas Water Heater, Range, Dishwasher, Refrigerator, Washer
Features
- Flooring: Wood, Laminate
- Doors: Insulated Doors
- Windows: Insulated Windows
- Basement: Full
- Has fireplace: No
Interior area
- Total structure area: 1,113
- Total interior livable area: 1,113 sqft
Property
Features
- Patio & porch: Porch - Enclosed, Deck
- Exterior features: Porch - Enclosed, Deck, Rain Gutters, Storage, Fenced Yard
- Fencing: Fenced
Lot
- Size: 4,800 sqft
- Features: Gentle Sloping, Sloped
Details
- Parcel number: 1796058
- Zoning: RS-7
Construction
Type & style
- Home type: SingleFamily
- Architectural style: Colonial
- Property subtype: Single Family Residence
Materials
- Frame
- Foundation: Block, Stone
- Roof: Shingle
Condition
- Year built: 1923
Utilities & green energy
- Electric: 100 Amp Service
- Sewer: Public Sewer
- Water: Public
Community & neighborhood
Community
- Community features: Public Transportation, Shopping, Park, Walk/Jog Trails, Medical Facility, Laundromat
Location
- Region: Worcester
Other
Other facts
- Listing terms: Contract
Price history
| Date | Event | Price |
|---|---|---|
| 4/28/2023 | Sold | $315,000$283/sqft |
Source: MLS PIN #73089452 Report a problem | ||
| 3/26/2023 | Contingent | $315,000$283/sqft |
Source: MLS PIN #73089452 Report a problem | ||
| 3/20/2023 | Listed for sale | $315,000+42.5%$283/sqft |
Source: MLS PIN #73089452 Report a problem | ||
| 5/29/2019 | Sold | $221,000+0.5%$199/sqft |
Source: Public Record Report a problem | ||
| 3/27/2019 | Price change | $219,900-4.3%$198/sqft |
Source: Lamacchia Realty, Inc. #72426114 Report a problem | ||
Public tax history
| Year | Property taxes | Tax assessment |
|---|---|---|
| 2025 | $4,731 +4.9% | $358,700 +9.4% |
| 2024 | $4,509 +3.8% | $327,900 +8.2% |
| 2023 | $4,345 +8.2% | $303,000 +14.8% |
Find assessor info on the county website
Neighborhood: 01606
Nearby schools
GreatSchools rating
- 6/10Nelson Place SchoolGrades: PK-6Distance: 1.2 mi
- 2/10Forest Grove Middle SchoolGrades: 7-8Distance: 1.6 mi
- 2/10Burncoat Senior High SchoolGrades: 9-12Distance: 1.6 mi
Get a cash offer in 3 minutes
Find out how much your home could sell for in as little as 3 minutes with a no-obligation cash offer.
Estimated market value$394,000
Get a cash offer in 3 minutes
Find out how much your home could sell for in as little as 3 minutes with a no-obligation cash offer.
Estimated market value
$394,000
