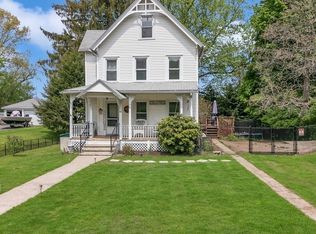Sold for $394,000
$394,000
28 Maple St, Wilbraham, MA 01095
3beds
1,912sqft
Single Family Residence
Built in 1880
0.4 Acres Lot
$405,600 Zestimate®
$206/sqft
$2,663 Estimated rent
Home value
$405,600
$377,000 - $438,000
$2,663/mo
Zestimate® history
Loading...
Owner options
Explore your selling options
What's special
Step into timeless charm and modern comfort with this beautifully updated home, perfect for those appreciating a blend of classic style and contemporary conveniences. Boasting a large, inviting kitchen with modern appliances, a center island with a built-in stove, a tin ceiling, and an abundance of cabinets and custom drawers, your culinary skills are sure to elevate. Adjacent to the kitchen, a formal dining room with a tin ceiling creating the perfect ambiance for dinner parties. The spacious living room, adorned with hardwood floors, includes a cozy window seat and a warming fireplace equipped with circulating fans—ideal for chilly evenings. The main level also features a convenient half bath complete with a washer and dryer Upstairs hardwood floors continue to enrich the atmosphere in the bedrooms alongside a full bathroom. For those who crave their own space, the third floor presents a large bedroom with a walk-in cedar closet. Outside has a large porch, deck and yard.
Zillow last checked: 8 hours ago
Listing updated: January 24, 2025 at 01:22pm
Listed by:
Gold Star Team 413-265-0053,
Landmark, REALTORS® 413-596-4500,
Ann Marie Martin 413-206-1161
Bought with:
Angel Marrero
Signature Realty
Source: MLS PIN,MLS#: 73313439
Facts & features
Interior
Bedrooms & bathrooms
- Bedrooms: 3
- Bathrooms: 2
- Full bathrooms: 1
- 1/2 bathrooms: 1
- Main level bathrooms: 1
Primary bedroom
- Features: Closet, Flooring - Hardwood
- Level: Second
Bedroom 2
- Features: Closet, Flooring - Hardwood
- Level: Second
Bedroom 3
- Features: Walk-In Closet(s), Cedar Closet(s), Closet, Flooring - Wall to Wall Carpet
- Level: Third
Bathroom 1
- Features: Bathroom - Half, Dryer Hookup - Electric, Washer Hookup
- Level: Main,First
Bathroom 2
- Features: Bathroom - Full, Bathroom - With Tub & Shower, Cabinets - Upgraded
- Level: Second
Dining room
- Features: Closet/Cabinets - Custom Built, Flooring - Hardwood, Crown Molding
- Level: Main,First
Kitchen
- Features: Bathroom - Half, Flooring - Laminate, Kitchen Island, Cabinets - Upgraded, Exterior Access, Open Floorplan, Remodeled, Slider
- Level: First
Living room
- Features: Flooring - Hardwood, Crown Molding, Window Seat
- Level: Main,First
Heating
- Steam, Oil
Cooling
- None
Appliances
- Included: Water Heater, Dishwasher, Microwave, Range, Refrigerator, Washer, Dryer
- Laundry: Bathroom - Half, Laundry Closet, Main Level, Electric Dryer Hookup, First Floor
Features
- Walk-up Attic
- Flooring: Carpet, Laminate, Hardwood
- Windows: Insulated Windows
- Basement: Full,Walk-Out Access,Concrete
- Number of fireplaces: 1
- Fireplace features: Living Room
Interior area
- Total structure area: 1,912
- Total interior livable area: 1,912 sqft
Property
Parking
- Total spaces: 5
- Parking features: Attached, Paved Drive, Driveway
- Attached garage spaces: 1
- Uncovered spaces: 4
Features
- Patio & porch: Porch - Enclosed, Deck
- Exterior features: Porch - Enclosed, Deck
- Waterfront features: Stream
Lot
- Size: 0.40 Acres
- Features: Corner Lot
Details
- Parcel number: 3238647
- Zoning: R26
Construction
Type & style
- Home type: SingleFamily
- Architectural style: Colonial
- Property subtype: Single Family Residence
Materials
- Frame
- Foundation: Stone
- Roof: Shingle
Condition
- Year built: 1880
Utilities & green energy
- Electric: Circuit Breakers
- Sewer: Public Sewer
- Water: Public
- Utilities for property: for Electric Range, for Electric Dryer
Community & neighborhood
Community
- Community features: Shopping, Park, Medical Facility
Location
- Region: Wilbraham
Price history
| Date | Event | Price |
|---|---|---|
| 1/24/2025 | Sold | $394,000-6%$206/sqft |
Source: MLS PIN #73313439 Report a problem | ||
| 12/18/2024 | Contingent | $419,000$219/sqft |
Source: MLS PIN #73313439 Report a problem | ||
| 12/8/2024 | Price change | $419,000-5.6%$219/sqft |
Source: MLS PIN #73313439 Report a problem | ||
| 11/27/2024 | Listed for sale | $444,000+241.5%$232/sqft |
Source: MLS PIN #73313439 Report a problem | ||
| 3/30/2001 | Sold | $130,000$68/sqft |
Source: Public Record Report a problem | ||
Public tax history
| Year | Property taxes | Tax assessment |
|---|---|---|
| 2025 | $6,898 +1.1% | $385,800 +4.6% |
| 2024 | $6,823 +8.2% | $368,800 +9.4% |
| 2023 | $6,304 +5.5% | $337,100 +15.6% |
Find assessor info on the county website
Neighborhood: 01095
Nearby schools
GreatSchools rating
- 5/10Stony Hill SchoolGrades: 2-3Distance: 2.6 mi
- 5/10Wilbraham Middle SchoolGrades: 6-8Distance: 2.2 mi
- 8/10Minnechaug Regional High SchoolGrades: 9-12Distance: 3 mi
Get pre-qualified for a loan
At Zillow Home Loans, we can pre-qualify you in as little as 5 minutes with no impact to your credit score.An equal housing lender. NMLS #10287.
Sell with ease on Zillow
Get a Zillow Showcase℠ listing at no additional cost and you could sell for —faster.
$405,600
2% more+$8,112
With Zillow Showcase(estimated)$413,712

