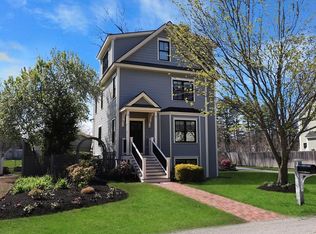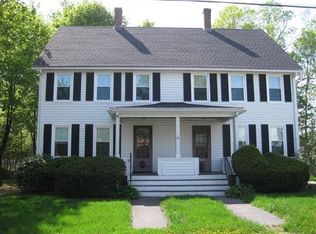Sold for $2,090,000
$2,090,000
28 Maple St, Concord, MA 01742
4beds
4,543sqft
Single Family Residence
Built in 2014
10,007 Square Feet Lot
$2,058,400 Zestimate®
$460/sqft
$6,656 Estimated rent
Home value
$2,058,400
$1.89M - $2.24M
$6,656/mo
Zestimate® history
Loading...
Owner options
Explore your selling options
What's special
FANTASTIC FAMILY HOME! This stunning four-bedroom Colonial feels like brand new construction in the heart of West Concord Village! The main level of this house is expansive – featuring coffered ceilings & custom trim work throughout! Enter into the foyer to a wonderful open floor plan. The living room offers a wall of built in bookcases! To your right, a dining room perfect for entertaining during the holidays! An open concept floor plan is on full display in back of the house. This area couldn’t be more inviting with a kitchen island, casual dining area, & family room with a fireplace! The 2nd floor hosts a private office, a comfortable primary suite with WIC, & three other large bedrooms (1 with ensuite) . The third floor is a terrific finished loft space! Marvel at the finished basement - complete w/ a climbing wall! All this plus a 2 car attached garage, and a lovely back deck to enjoy! Walkability to thriving downtown steps from your front door and Rideout Park in your backyard!
Zillow last checked: 8 hours ago
Listing updated: January 31, 2025 at 11:00am
Listed by:
The Zur Attias Team 978-621-0734,
The Attias Group, LLC 978-371-1234,
The Zur Attias Team 978-621-0734
Bought with:
Kim Patenaude and Rory Fivek Real Estate Group
Barrett Sotheby's International Realty
Source: MLS PIN,MLS#: 73324684
Facts & features
Interior
Bedrooms & bathrooms
- Bedrooms: 4
- Bathrooms: 4
- Full bathrooms: 3
- 1/2 bathrooms: 1
Primary bedroom
- Features: Walk-In Closet(s), Flooring - Hardwood, Lighting - Overhead
- Level: Second
- Area: 288
- Dimensions: 18 x 16
Bedroom 2
- Features: Flooring - Hardwood, Lighting - Overhead, Closet - Double
- Level: Second
- Area: 180
- Dimensions: 15 x 12
Bedroom 3
- Features: Flooring - Hardwood, Lighting - Overhead, Closet - Double
- Level: Second
- Area: 169
- Dimensions: 13 x 13
Bedroom 4
- Features: Closet, Flooring - Hardwood, Lighting - Overhead
- Level: Second
- Area: 380
- Dimensions: 20 x 19
Primary bathroom
- Features: Yes
Bathroom 1
- Features: Bathroom - Half, Flooring - Hardwood, Lighting - Sconce
- Level: First
- Area: 35
- Dimensions: 7 x 5
Bathroom 2
- Features: Bathroom - Full, Bathroom - Tiled With Tub & Shower, Flooring - Stone/Ceramic Tile, Double Vanity, Lighting - Sconce
- Level: Second
- Area: 105
- Dimensions: 15 x 7
Bathroom 3
- Features: Bathroom - Full, Bathroom - Tiled With Tub & Shower, Flooring - Stone/Ceramic Tile, Lighting - Sconce
- Level: Second
- Area: 72
- Dimensions: 12 x 6
Dining room
- Features: Coffered Ceiling(s), Flooring - Hardwood, Lighting - Pendant
- Level: First
- Area: 252
- Dimensions: 18 x 14
Family room
- Features: Flooring - Hardwood, Recessed Lighting
- Level: First
- Area: 480
- Dimensions: 30 x 16
Kitchen
- Features: Flooring - Hardwood, Kitchen Island, Recessed Lighting, Lighting - Pendant
- Level: First
- Area: 256
- Dimensions: 16 x 16
Living room
- Features: Coffered Ceiling(s), Flooring - Hardwood, Recessed Lighting
- Level: First
- Area: 180
- Dimensions: 12 x 15
Office
- Features: Flooring - Hardwood, Lighting - Overhead
- Level: Second
- Area: 182
- Dimensions: 14 x 13
Heating
- Forced Air, Electric, Propane
Cooling
- Central Air
Appliances
- Included: Water Heater, Range, Oven, Dishwasher, Refrigerator
- Laundry: Flooring - Stone/Ceramic Tile, Electric Dryer Hookup, Second Floor
Features
- Lighting - Overhead, Recessed Lighting, Lighting - Pendant, Bathroom - Tiled With Shower Stall, Double Vanity, Soaking Tub, Mud Room, Office, Game Room, Bonus Room, Bathroom, Central Vacuum
- Flooring: Tile, Carpet, Hardwood, Flooring - Hardwood, Flooring - Wall to Wall Carpet, Flooring - Stone/Ceramic Tile
- Basement: Full,Finished,Sump Pump,Radon Remediation System
- Number of fireplaces: 1
- Fireplace features: Family Room
Interior area
- Total structure area: 4,543
- Total interior livable area: 4,543 sqft
Property
Parking
- Total spaces: 4
- Parking features: Attached, Paved Drive, Off Street, Paved
- Attached garage spaces: 2
- Uncovered spaces: 2
Features
- Patio & porch: Porch, Deck
- Exterior features: Porch, Deck
Lot
- Size: 10,007 sqft
Details
- Parcel number: M:9D B:2235 L:1,4874181
- Zoning: R
Construction
Type & style
- Home type: SingleFamily
- Architectural style: Colonial
- Property subtype: Single Family Residence
Materials
- Frame
- Foundation: Concrete Perimeter
- Roof: Shingle
Condition
- Year built: 2014
Utilities & green energy
- Electric: Circuit Breakers
- Sewer: Private Sewer
- Water: Public
- Utilities for property: for Electric Dryer
Green energy
- Energy efficient items: Thermostat
Community & neighborhood
Community
- Community features: Public Transportation, Shopping, Tennis Court(s), Park, Walk/Jog Trails
Location
- Region: Concord
Price history
| Date | Event | Price |
|---|---|---|
| 1/31/2025 | Sold | $2,090,000-6.5%$460/sqft |
Source: MLS PIN #73324684 Report a problem | ||
| 1/9/2025 | Listed for sale | $2,235,000$492/sqft |
Source: MLS PIN #73324684 Report a problem | ||
| 12/9/2024 | Listing removed | $2,235,000$492/sqft |
Source: MLS PIN #73270615 Report a problem | ||
| 7/29/2024 | Listed for sale | $2,235,000+64.3%$492/sqft |
Source: MLS PIN #73270615 Report a problem | ||
| 4/24/2015 | Sold | $1,360,000$299/sqft |
Source: Public Record Report a problem | ||
Public tax history
| Year | Property taxes | Tax assessment |
|---|---|---|
| 2025 | $26,906 +1.1% | $2,029,100 +0.1% |
| 2024 | $26,603 +34.6% | $2,026,100 +32.9% |
| 2023 | $19,761 -3.1% | $1,524,800 +10.3% |
Find assessor info on the county website
Neighborhood: 01742
Nearby schools
GreatSchools rating
- 9/10Thoreau Elementary SchoolGrades: PK-5Distance: 0.4 mi
- 8/10Concord Middle SchoolGrades: 6-8Distance: 1.3 mi
- 10/10Concord Carlisle High SchoolGrades: 9-12Distance: 2.6 mi
Schools provided by the listing agent
- Elementary: Thoreau
- Middle: Cms
- High: Cchs
Source: MLS PIN. This data may not be complete. We recommend contacting the local school district to confirm school assignments for this home.
Get a cash offer in 3 minutes
Find out how much your home could sell for in as little as 3 minutes with a no-obligation cash offer.
Estimated market value$2,058,400
Get a cash offer in 3 minutes
Find out how much your home could sell for in as little as 3 minutes with a no-obligation cash offer.
Estimated market value
$2,058,400

