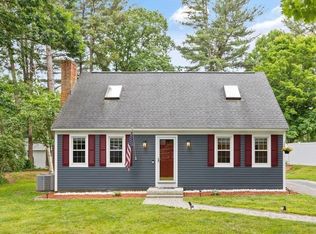Sold for $600,000
$600,000
28 Maple Rd, Westford, MA 01886
4beds
2,732sqft
Single Family Residence
Built in 1982
0.34 Acres Lot
$672,100 Zestimate®
$220/sqft
$3,899 Estimated rent
Home value
$672,100
$638,000 - $706,000
$3,899/mo
Zestimate® history
Loading...
Owner options
Explore your selling options
What's special
Welcome Home! This 4 bedroom, 2 bath, split entry house is ready to spring into a new adventure with you. From the moment you arrive you will notice the welcoming exterior of the home & yard. On the main level there's the living room with a fireplace and a huge front window that let's in a ton of natural light, 3 generous sized bedrooms, a full bath as well as the main kitchen with stainless steel appliances. The addition is the great room, right off of the kitchen, with vaulted ceilings and a skylight. On the lower level there is a good size family room with a wood stove, 3/4 bath with laundry hookups and access to the 1 car garage. Off of the garage is the fourth bedroom, with exterior access, that was also part of the addition. I see this area being used as a home office, a man cave or even a gym. Additional amenities include central air, irrigation system, built-in generator, public water, and a close distance to Nabnasset Lake & Nabnasset School.
Zillow last checked: 8 hours ago
Listing updated: June 05, 2023 at 11:06am
Listed by:
Tina Lisa 603-809-8080,
Century 21 Cardinal 603-889-3233
Bought with:
Joan Denaro
RE/MAX Partners
Source: MLS PIN,MLS#: 73098373
Facts & features
Interior
Bedrooms & bathrooms
- Bedrooms: 4
- Bathrooms: 2
- Full bathrooms: 2
- Main level bathrooms: 1
- Main level bedrooms: 3
Primary bedroom
- Features: Ceiling Fan(s), Closet, Flooring - Wall to Wall Carpet, Lighting - Overhead
- Level: Main,First
Bedroom 2
- Features: Ceiling Fan(s), Closet, Flooring - Wall to Wall Carpet, Lighting - Overhead
- Level: Main,First
Bedroom 3
- Features: Ceiling Fan(s), Closet, Flooring - Wall to Wall Carpet, Lighting - Overhead
- Level: Main,First
Bedroom 4
- Features: Closet, Flooring - Wall to Wall Carpet, Exterior Access, Lighting - Overhead
- Level: Basement
Bathroom 1
- Features: Bathroom - Full, Bathroom - With Tub & Shower, Closet, Flooring - Stone/Ceramic Tile, Lighting - Overhead
- Level: Main,First
Bathroom 2
- Features: Bathroom - 3/4, Bathroom - With Shower Stall, Closet, Flooring - Laminate, Dryer Hookup - Electric, Washer Hookup, Lighting - Overhead
- Level: Basement
Family room
- Features: Wood / Coal / Pellet Stove, Ceiling Fan(s), Closet, Flooring - Laminate, Lighting - Overhead
- Level: Basement
Kitchen
- Features: Flooring - Stone/Ceramic Tile, Deck - Exterior, Exterior Access, Stainless Steel Appliances, Lighting - Overhead
- Level: Main,First
Living room
- Features: Ceiling Fan(s), Flooring - Wall to Wall Carpet, Window(s) - Picture, Cable Hookup, Lighting - Overhead
- Level: Main,First
Heating
- Forced Air, Electric Baseboard, Natural Gas, Wood Stove
Cooling
- Central Air
Appliances
- Included: Gas Water Heater, Tankless Water Heater, Range, Dishwasher, Microwave, Refrigerator, Plumbed For Ice Maker
- Laundry: Electric Dryer Hookup, Washer Hookup
Features
- Ceiling Fan(s), Vaulted Ceiling(s), Lighting - Overhead, Great Room, Internet Available - Unknown
- Flooring: Tile, Carpet, Laminate, Flooring - Wall to Wall Carpet
- Windows: Skylight(s)
- Basement: Full,Finished,Interior Entry,Garage Access
- Number of fireplaces: 1
- Fireplace features: Living Room
Interior area
- Total structure area: 2,732
- Total interior livable area: 2,732 sqft
Property
Parking
- Total spaces: 7
- Parking features: Attached, Paved Drive, Paved
- Attached garage spaces: 1
- Uncovered spaces: 6
Features
- Patio & porch: Deck - Wood
- Exterior features: Deck - Wood, Storage, Sprinkler System, Fenced Yard
- Fencing: Fenced/Enclosed,Fenced
- Waterfront features: Lake/Pond, 1 to 2 Mile To Beach, Beach Ownership(Private, Public)
Lot
- Size: 0.34 Acres
- Features: Gentle Sloping
Details
- Parcel number: M:0073.0 P:0116 S:0000,877781
- Zoning: RB
Construction
Type & style
- Home type: SingleFamily
- Architectural style: Split Entry
- Property subtype: Single Family Residence
Materials
- Stone
- Foundation: Concrete Perimeter
- Roof: Shingle
Condition
- Year built: 1982
Utilities & green energy
- Electric: Generator, Circuit Breakers, Generator Connection
- Sewer: Private Sewer
- Water: Public
- Utilities for property: for Electric Range, for Electric Oven, for Electric Dryer, Washer Hookup, Icemaker Connection, Generator Connection
Community & neighborhood
Community
- Community features: Park, Public School
Location
- Region: Westford
Other
Other facts
- Road surface type: Paved
Price history
| Date | Event | Price |
|---|---|---|
| 6/5/2023 | Sold | $600,000+11.1%$220/sqft |
Source: MLS PIN #73098373 Report a problem | ||
| 4/17/2023 | Contingent | $540,000$198/sqft |
Source: MLS PIN #73098373 Report a problem | ||
| 4/13/2023 | Listed for sale | $540,000$198/sqft |
Source: MLS PIN #73098373 Report a problem | ||
Public tax history
| Year | Property taxes | Tax assessment |
|---|---|---|
| 2025 | $7,316 | $531,300 |
| 2024 | $7,316 +0.8% | $531,300 +8.1% |
| 2023 | $7,257 +7.8% | $491,700 +21.5% |
Find assessor info on the county website
Neighborhood: 01886
Nearby schools
GreatSchools rating
- NANabnasset SchoolGrades: PK-2Distance: 0.4 mi
- 8/10Stony Brook SchoolGrades: 6-8Distance: 1.9 mi
- 10/10Westford AcademyGrades: 9-12Distance: 3.3 mi
Schools provided by the listing agent
- Elementary: Abbott-Nab
- Middle: Stony Brook
Source: MLS PIN. This data may not be complete. We recommend contacting the local school district to confirm school assignments for this home.
Get a cash offer in 3 minutes
Find out how much your home could sell for in as little as 3 minutes with a no-obligation cash offer.
Estimated market value$672,100
Get a cash offer in 3 minutes
Find out how much your home could sell for in as little as 3 minutes with a no-obligation cash offer.
Estimated market value
$672,100
