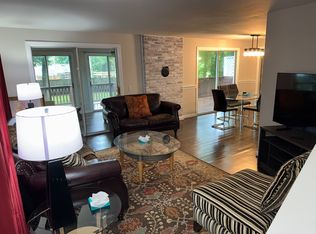Tired of seeing all the overpriced fixer-uppers lately. Looking for an amazing turn key home to call your own? Your eyes will thank you for taking our virtual tour! This home is waiting for you. Just pack a bag & move right in. Nothing to do here but enjoy your stay! We have done it all! Feels like you are walking into brand new construction! Pulling up you will see the amazing landscaping w/ crushed shell, cobblestone apron, Chatham Blue granite walkway & you haven't even entered the house. Inside you will fine an amazing open floor plan w/beautiful woods floors, wood burning fireplace, bright & sunny granite kitchen w/ new white cabinets, new slider leading out to the back deck for grilling, entertaining etc. Need a home office? Take your pick of either two 1st floor bedrooms that this home offers, a full bath in the hall. Upstairs you will find 2 large bedrooms, including one with it's own rear balcony/deck to sit & enjoy your morning coffee. This bedroom has an extension over the garage which would make a great sitting area/office. 4th bedroom is a large front to back room w/ plush newer carpet. Another updated bathroom completes the upstairs tour. (PLS see more) 2020-11-11
This property is off market, which means it's not currently listed for sale or rent on Zillow. This may be different from what's available on other websites or public sources.

