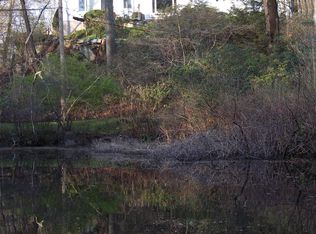Welcome to Ledgeview...a private oasis of perfection tucked away in Stamford's most coveted neighborhood of cul-de-sacs. Move right in and start enjoying the ease of carefree living and peace of mind knowing that this fresh and exciting home has all that you need plus more w/ over $125,000 of recent improvements! Let the newly added front porch pull you from the peaceful outdoor surroundings into the warmth and inviting comforts of home! Indoors greets you smiling w/ a magnificent traditional floor plan offering 4 Bedrooms, 3 Baths, 3 Finished Levels and a room for every need! Friends and family will naturally gather in the sun-drenched Gourmet Kitchen featuring floor to ceiling Custom Cabinetry, Wolf and Sub Zero appliances, Granite Counters, Center Island w/ seating, and Breakfast Nook. Flow right into the warm Family Room complete w/ Wood Beams, Custom Built-ins, and Fireplace Glass sliders leading to tiered Deck, level yard with water views along w/ Lower Level walkout makes indoor/outdoor living seamless and fun. Retreat upstairs to a soothing and generously sized Master Bedroom Suite w/ luxurious Spa Bath along w/ 3 additional Bedrooms and updated full Bath. At the end of a long busy day imagine relaxing on the front porch with a slow glass of wine enjoying the serenity of nature or greeting each new day sipping morning coffee while watching the sun rise over Ledgeview! All this and only a few minutes to downtown Stamford and Metro North Train for easy NYC commuting!
This property is off market, which means it's not currently listed for sale or rent on Zillow. This may be different from what's available on other websites or public sources.

