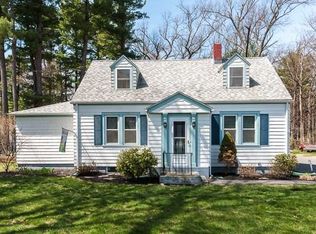Updated, Impeccably Maintained & Picture Perfect! This spacious Ranch located close proximity to the center of Wilbraham is ready for a new owner! Become the ultimate entertainer with a kitchen central to the main living areas, featuring updated white and glass paneled cabinets, plenty of storage, and a breakfast bar. Flow right into the open concept living/dining area with a floor to ceiling brick fireplace. Through French Doors you'll find the family room with sliders providing access to the backyard deck and beautifully manicured, private yard. All three bedrooms are located on the main floor along with two full bathrooms. Don't miss the home office that could be used as a gym, playroom, or game room if extra space is needed. Finishing touches such as crown molding and hardwood floors throughout, large windows that let in tons of natural light, along with the attached garage really make this home shine. Recent updates to this beautiful home make tis a must see!
This property is off market, which means it's not currently listed for sale or rent on Zillow. This may be different from what's available on other websites or public sources.

