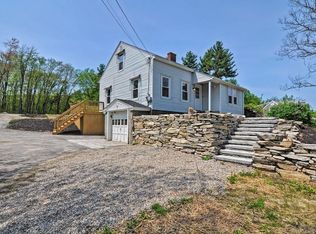Simply put this home is wonderful and offers incredible value. With over 6 acres of meadow and fields, the back yard is perfect for your animals, farm and garden needs - horses, sheep alpaca chickens or cows are all welcome in Douglas. At half the cost per square foot of properties only 5 miles to the east why not discover how much your money will buy within an hour of Boston. The 9 room house is in MOVE-IN condition, fully renovated, rewired and re-plumbed in the late 1980's with great space. The plan has a contemporary flair with a hint of the antique origins reflected in the original wood floors. The light filled vaulted ceiling open kitchen plan adds a dramatic flair and terrific space. 3.5 baths, fireplaced living, first floor master, potential for in-law, 2 garages, updated mechanicals rear deck and more. Just reduced and ready for your move-in. Easy highway access.
This property is off market, which means it's not currently listed for sale or rent on Zillow. This may be different from what's available on other websites or public sources.

