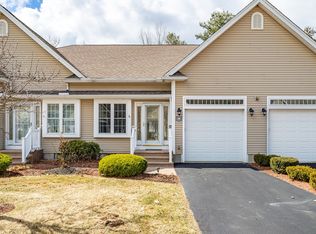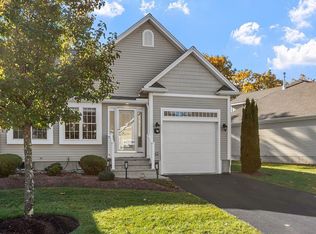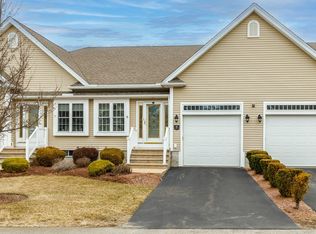Sold for $400,000 on 12/13/24
$400,000
28 Madison Way UNIT 28, Hubbardston, MA 01452
2beds
1,338sqft
Condominium, Townhouse
Built in 2008
-- sqft lot
$-- Zestimate®
$299/sqft
$-- Estimated rent
Home value
Not available
Estimated sales range
Not available
Not available
Zestimate® history
Loading...
Owner options
Explore your selling options
What's special
Welcome to Madison Greens, a desirable 55+ community nestled on Bents Pond. This single-level unit is in superb condition. The living room & kitchen share an open floor plan complete w/hardwood floors, cherry cabinets, granite countertops, stainless steel appliances, a central island & a pantry with pull-out drawers. Full hall bathroom w/laundry. The two bedrooms, situated at the rear of the unit, provide unobstructed views of the water. The primary suite features a tray ceiling, an en suite bathroom, a walk-in closet & a sliding door leading to a private deck w/awning, ideal for enjoying your favorite beverage & a good book. The lower level is partially finished, offering additional living space suitable for a den, exercise room, or occasional guest room, while the remainder of the basement is left unfinished. This home also includes central air, 10-foot ceilings, recessed lighting, crown molding & a one car garage. Enjoy the putting green, walking traills, fishing & kayaking!
Zillow last checked: 8 hours ago
Listing updated: December 13, 2024 at 09:58am
Listed by:
Christine Lorenzen 978-340-9648,
Lamacchia Realty, Inc. 978-534-3400
Bought with:
Danye Doucette
Keller Williams Realty North Central
Source: MLS PIN,MLS#: 73308260
Facts & features
Interior
Bedrooms & bathrooms
- Bedrooms: 2
- Bathrooms: 2
- Full bathrooms: 2
Primary bedroom
- Features: Bathroom - Full, Ceiling Fan(s), Walk-In Closet(s), Flooring - Wall to Wall Carpet, Balcony / Deck, Cable Hookup, Slider, Crown Molding, Tray Ceiling(s)
- Level: First
- Area: 182
- Dimensions: 13 x 14
Bedroom 2
- Features: Closet, Flooring - Wall to Wall Carpet, Cable Hookup, Crown Molding
- Level: First
- Area: 143
- Dimensions: 11 x 13
Primary bathroom
- Features: Yes
Bathroom 1
- Features: Bathroom - Full, Bathroom - With Shower Stall, Flooring - Stone/Ceramic Tile, Countertops - Stone/Granite/Solid, Recessed Lighting
- Level: First
- Area: 63
- Dimensions: 9 x 7
Bathroom 2
- Features: Bathroom - Full, Bathroom - With Tub & Shower, Flooring - Stone/Ceramic Tile, Countertops - Stone/Granite/Solid, Dryer Hookup - Electric, Washer Hookup
- Level: First
- Area: 64
- Dimensions: 8 x 8
Family room
- Features: Flooring - Wall to Wall Carpet, Cable Hookup, Recessed Lighting
- Level: Basement
- Area: 220
- Dimensions: 11 x 20
Kitchen
- Features: Flooring - Hardwood, Dining Area, Pantry, Countertops - Stone/Granite/Solid, Kitchen Island, Cabinets - Upgraded, Open Floorplan, Recessed Lighting, Stainless Steel Appliances, Crown Molding, Closet - Double
- Level: First
- Area: 130
- Dimensions: 13 x 10
Living room
- Features: Ceiling Fan(s), Flooring - Hardwood, Window(s) - Bay/Bow/Box, Cable Hookup, Exterior Access, Open Floorplan, Recessed Lighting, Crown Molding
- Level: First
- Area: 195
- Dimensions: 13 x 15
Heating
- Forced Air, Oil
Cooling
- Central Air
Appliances
- Laundry: Electric Dryer Hookup, Washer Hookup, First Floor, In Unit
Features
- Flooring: Tile, Carpet, Concrete, Hardwood
- Doors: Insulated Doors, Storm Door(s)
- Windows: Screens
- Has basement: Yes
- Has fireplace: No
- Common walls with other units/homes: 2+ Common Walls
Interior area
- Total structure area: 1,338
- Total interior livable area: 1,338 sqft
Property
Parking
- Total spaces: 3
- Parking features: Attached, Off Street, Paved
- Attached garage spaces: 1
- Uncovered spaces: 2
Accessibility
- Accessibility features: No
Features
- Entry location: Unit Placement(Street)
- Patio & porch: Porch, Patio
- Exterior features: Porch, Patio, Screens, Satellite Dish, Rain Gutters
- Waterfront features: Waterfront, Pond
Details
- Parcel number: M:0003 L:01904002,4698052
- Zoning: R
- Other equipment: Satellite Dish
Construction
Type & style
- Home type: Townhouse
- Property subtype: Condominium, Townhouse
Materials
- Conventional (2x4-2x6)
- Roof: Shingle
Condition
- Year built: 2008
Utilities & green energy
- Electric: Circuit Breakers, 100 Amp Service
- Sewer: Private Sewer
- Water: Well, Individual Meter, Private
- Utilities for property: for Electric Dryer, Washer Hookup
Green energy
- Energy efficient items: Thermostat
Community & neighborhood
Community
- Community features: Conservation Area, House of Worship, Public School
Location
- Region: Hubbardston
HOA & financial
HOA
- HOA fee: $365 monthly
- Amenities included: Putting Green, Trail(s)
- Services included: Water, Sewer, Insurance, Maintenance Structure, Road Maintenance, Maintenance Grounds, Snow Removal, Trash
Price history
| Date | Event | Price |
|---|---|---|
| 12/13/2024 | Sold | $400,000+2.8%$299/sqft |
Source: MLS PIN #73308260 | ||
| 11/4/2024 | Contingent | $389,000$291/sqft |
Source: MLS PIN #73308260 | ||
| 10/31/2024 | Listed for sale | $389,000$291/sqft |
Source: MLS PIN #73308260 | ||
Public tax history
Tax history is unavailable.
Neighborhood: 01452
Nearby schools
GreatSchools rating
- 7/10Hubbardston Center SchoolGrades: PK-5Distance: 3.8 mi
- 4/10Quabbin Regional Middle SchoolGrades: 6-8Distance: 10.7 mi
- 4/10Quabbin Regional High SchoolGrades: 9-12Distance: 10.7 mi

Get pre-qualified for a loan
At Zillow Home Loans, we can pre-qualify you in as little as 5 minutes with no impact to your credit score.An equal housing lender. NMLS #10287.



