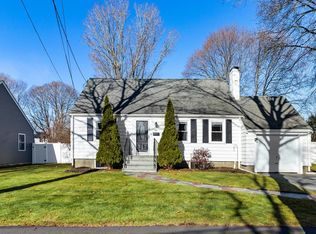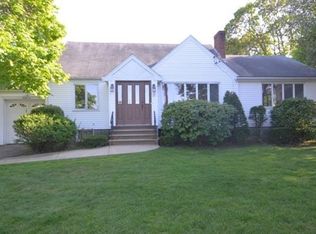Wonderful family sized three or four bedroom cape in the Heart of Warrendale. Updated and renovated kitchen with an abundance of cabinet space and sliders to patio and lovely fenced-in yard....vinyl fence just 6 months old. Fireplaced living room. Hardwood floors. Generous great room addition with cathedral ceilings....perfect for entertaining and gatherings. Full finished game room in the basement along with additional bonus room. Newer roof, heat and gas fired hot water tank. Central air. Irrigation system. A great home in a great neighborhood. Short walk to school, park and playground. Please join us! Showings begin at Open House Saturday, March 14th, 12:00 - 1;30.
This property is off market, which means it's not currently listed for sale or rent on Zillow. This may be different from what's available on other websites or public sources.

