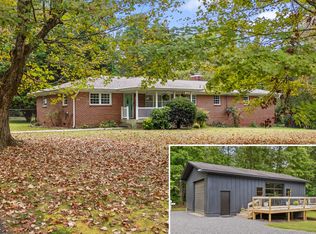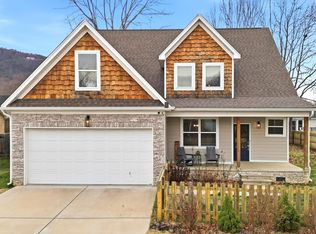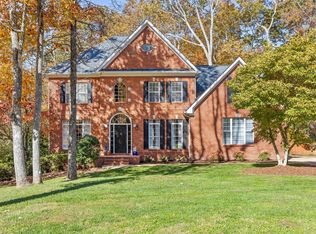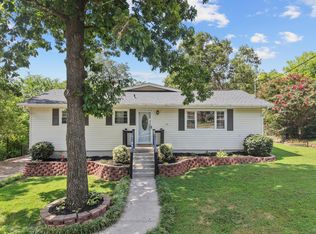4 BEDROOMS | 4 FULL BATHROOMS | 4-CAR GARAGE (ATTACHED & DETACHED)
Welcome to 28 Lynn Road — a beautifully updated all-brick ranch with a finished basement, ideally located on the desirable Sequatchie County side of Signal Mountain. Enjoy the beauty and community of Signal Mountain living with the advantage of lower property taxes — all just minutes from downtown Chattanooga.
This spacious home features 4 bedrooms, 4 full bathrooms, and a versatile bonus room perfect for a home office, homeschool setup, or creative studio. Step inside to find hardwood floors, fresh interior paint, and an inviting open-concept kitchen with granite countertops and a large island designed for both everyday living and entertaining. The primary suite includes a private, updated bath, while the finished basement offers a generous rec room, a full bath, abundant storage, and its own dedicated HVAC system.
Situated on a large, level corner lot, the property includes *four* garage bays — two attached and two detached — providing exceptional space for vehicles, hobbies, or workshop needs. Recent upgrades include a new roof, gutters, garage doors and openers, remodeled bathrooms, new exterior doors, a refreshed basement floor, and a full interior repaint.
Experience the best of Signal Mountain living — scenic views, outdoor recreation, and a welcoming community — all paired with the practicality of Sequatchie County taxes. Move-in ready and meticulously maintained, this home is the perfect blend of comfort, function, and modern updates!
For sale
$544,900
28 Lynn Rd, Signal Mountain, TN 37377
4beds
2,809sqft
Est.:
Single Family Residence
Built in 1964
0.9 Acres Lot
$517,600 Zestimate®
$194/sqft
$-- HOA
What's special
Finished basementRefreshed basement floorBeautifully updated all-brick ranchFresh interior paintNew roofNew exterior doorsScenic views
- 24 days |
- 1,370 |
- 66 |
Zillow last checked: 8 hours ago
Listing updated: January 21, 2026 at 11:27am
Listed by:
Cassie King Hollis 423-718-1133,
Better Homes and Gardens Real Estate Signature Brokers 423-362-4444
Source: Greater Chattanooga Realtors,MLS#: 1525835
Tour with a local agent
Facts & features
Interior
Bedrooms & bathrooms
- Bedrooms: 4
- Bathrooms: 4
- Full bathrooms: 4
Primary bedroom
- Level: First
Bedroom
- Level: First
Bedroom
- Level: First
Bedroom
- Level: First
Primary bathroom
- Level: First
Bathroom
- Level: First
Bathroom
- Level: First
Bathroom
- Level: Basement
Bonus room
- Level: Basement
Dining room
- Level: First
Kitchen
- Level: First
Laundry
- Level: Basement
Living room
- Level: First
Office
- Level: First
Heating
- Central, Electric
Cooling
- Central Air, Multi Units
Appliances
- Included: Dishwasher, Electric Oven, Electric Range, Electric Water Heater, Free-Standing Electric Range, Microwave, Oven, Refrigerator, Water Heater
- Laundry: In Basement, Electric Dryer Hookup, Laundry Room, Washer Hookup
Features
- Eat-in Kitchen, Granite Counters, His and Hers Closets, High Speed Internet, Kitchen Island, Open Floorplan, Pantry, Tub/shower Combo, En Suite, Separate Dining Room
- Flooring: Carpet, Concrete, Hardwood, Tile
- Basement: Finished,Full
- Has fireplace: No
Interior area
- Total structure area: 2,809
- Total interior livable area: 2,809 sqft
- Finished area above ground: 0
- Finished area below ground: 0
Property
Parking
- Total spaces: 4
- Parking features: Basement, Driveway, Garage, Garage Door Opener, Gravel, Garage Faces Side
- Attached garage spaces: 4
Features
- Patio & porch: Deck, Porch - Covered
- Exterior features: Rain Gutters, Storage
Lot
- Size: 0.9 Acres
- Dimensions: 208 x 181
- Features: Back Yard, Cleared, Corner Lot, Front Yard, Level
Details
- Additional structures: Garage(s), See Remarks, Storage, Workshop
- Parcel number: 092 108.00
Construction
Type & style
- Home type: SingleFamily
- Property subtype: Single Family Residence
Materials
- Brick
- Foundation: Slab
- Roof: Asphalt,Shingle
Condition
- New construction: No
- Year built: 1964
Utilities & green energy
- Sewer: Septic Tank
- Water: Public
- Utilities for property: Cable Available, Electricity Connected, Phone Available, Water Connected
Community & HOA
Community
- Subdivision: None
HOA
- Has HOA: No
Location
- Region: Signal Mountain
Financial & listing details
- Price per square foot: $194/sqft
- Tax assessed value: $289,200
- Annual tax amount: $1,327
- Date on market: 1/1/2026
- Listing terms: Cash,Conventional,FHA,VA Loan
Estimated market value
$517,600
$492,000 - $543,000
$3,787/mo
Price history
Price history
| Date | Event | Price |
|---|---|---|
| 1/1/2026 | Listed for sale | $544,900$194/sqft |
Source: Greater Chattanooga Realtors #1525835 Report a problem | ||
| 1/1/2026 | Listing removed | $544,900$194/sqft |
Source: Greater Chattanooga Realtors #1515485 Report a problem | ||
| 8/26/2025 | Price change | $544,900-0.9%$194/sqft |
Source: Greater Chattanooga Realtors #1515485 Report a problem | ||
| 6/26/2025 | Listed for sale | $549,9000%$196/sqft |
Source: Greater Chattanooga Realtors #1515485 Report a problem | ||
| 6/21/2025 | Listing removed | $550,000$196/sqft |
Source: Greater Chattanooga Realtors #1504733 Report a problem | ||
Public tax history
Public tax history
| Year | Property taxes | Tax assessment |
|---|---|---|
| 2024 | $1,328 | $72,300 |
| 2023 | $1,328 +24.5% | $72,300 +65.5% |
| 2022 | $1,067 | $43,675 |
Find assessor info on the county website
BuyAbility℠ payment
Est. payment
$3,020/mo
Principal & interest
$2625
Property taxes
$204
Home insurance
$191
Climate risks
Neighborhood: Lone Oak
Nearby schools
GreatSchools rating
- 5/10Sequatchie Co Middle SchoolGrades: 5-8Distance: 12.1 mi
- 5/10Sequatchie Co High SchoolGrades: 9-12Distance: 21 mi
- 5/10Griffith Elementary SchoolGrades: PK-4Distance: 12.2 mi
Schools provided by the listing agent
- Elementary: Griffith Elementary School
- Middle: Sequatchie Middle
- High: Sequatchie High
Source: Greater Chattanooga Realtors. This data may not be complete. We recommend contacting the local school district to confirm school assignments for this home.



