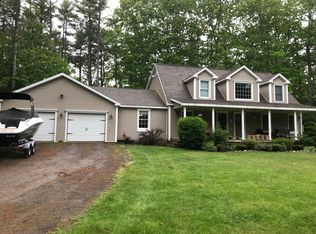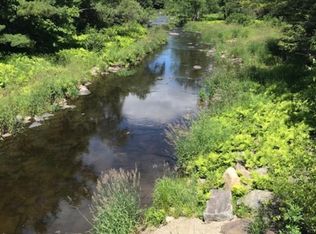Closed
$394,000
28 Lupine Road, Belfast, ME 04915
3beds
1,700sqft
Single Family Residence
Built in 2004
3.4 Acres Lot
$438,800 Zestimate®
$232/sqft
$2,062 Estimated rent
Home value
$438,800
$408,000 - $474,000
$2,062/mo
Zestimate® history
Loading...
Owner options
Explore your selling options
What's special
Quality built home by Whitecap Builders on slab with in-floor heat on ground level/hot water baseboard heat on second floor. Colors and style evoke Scandinavian design. Kahrs wood floors on the ground level are actually from Sweden. Kitchen cabinets are Candlelight, made of real wood, glass top electric range with 2 ovens and microwave is 2 years old. French doors from the living room open to a three season sunroom with a window seat. Each bedroom and the living room have a heat pump (4 in all). Two bedrooms and the sunroom have window seats, too. All Anderson windows, quartz vanity top and all Kohler fixtures. Unique, hand painted switchplates in most rooms. Lots of love went into the design and decorating of this home. Roof shingles new in 2023 by Horsch Roofing. Just 8 minutes to downtown Belfast. Property is about 60% wooded with lawn around the house. Access via private road off Rt.137 at Head of the Tide neighborhood. Frontage on the Passagassawakeag River headwaters and bordered by a Nature Preserve. What could be nicer?
Zillow last checked: 8 hours ago
Listing updated: January 15, 2025 at 07:10pm
Listed by:
Better Homes & Gardens Real Estate/The Masiello Group
Bought with:
Worth Real Estate, Inc.
Source: Maine Listings,MLS#: 1572667
Facts & features
Interior
Bedrooms & bathrooms
- Bedrooms: 3
- Bathrooms: 1
- Full bathrooms: 1
Bedroom 1
- Level: First
Bedroom 2
- Level: Second
Bedroom 3
- Level: Second
Kitchen
- Level: First
Laundry
- Level: First
Living room
- Level: First
Heating
- Baseboard, Heat Pump, Hot Water, Zoned, Radiant
Cooling
- Heat Pump
Appliances
- Included: Dryer, Microwave, Electric Range, Refrigerator, Washer
Features
- 1st Floor Bedroom, Bathtub, Shower
- Flooring: Tile, Wood
- Windows: Double Pane Windows
- Has fireplace: No
Interior area
- Total structure area: 1,700
- Total interior livable area: 1,700 sqft
- Finished area above ground: 1,700
- Finished area below ground: 0
Property
Parking
- Parking features: Common, Gravel, 5 - 10 Spaces, On Site
Features
- Patio & porch: Deck
- Has view: Yes
- View description: Scenic, Trees/Woods
- Body of water: Passagassawakeag River
- Frontage length: Waterfrontage: 375,Waterfrontage Owned: 375
Lot
- Size: 3.40 Acres
- Features: Abuts Conservation, Near Town, Cul-De-Sac, Open Lot, Wooded
Details
- Parcel number: BELFM006L080E
- Zoning: Rural
Construction
Type & style
- Home type: SingleFamily
- Architectural style: Cape Cod
- Property subtype: Single Family Residence
Materials
- Wood Frame, Clapboard
- Foundation: Slab
- Roof: Pitched,Shingle
Condition
- Year built: 2004
Utilities & green energy
- Electric: Circuit Breakers
- Sewer: Private Sewer, Septic Design Available
- Water: Private, Well
Green energy
- Energy efficient items: Insulated Foundation
- Water conservation: Air Exchanger, Low Flow Commode
Community & neighborhood
Location
- Region: Belfast
Other
Other facts
- Road surface type: Gravel, Dirt
Price history
| Date | Event | Price |
|---|---|---|
| 11/9/2023 | Sold | $394,000-1.3%$232/sqft |
Source: | ||
| 10/5/2023 | Pending sale | $399,000$235/sqft |
Source: | ||
| 9/21/2023 | Listed for sale | $399,000$235/sqft |
Source: | ||
Public tax history
| Year | Property taxes | Tax assessment |
|---|---|---|
| 2024 | $5,616 +46.7% | $364,700 +91.5% |
| 2023 | $3,827 -1.9% | $190,400 +4.4% |
| 2022 | $3,901 -6.3% | $182,300 -3.7% |
Find assessor info on the county website
Neighborhood: 04915
Nearby schools
GreatSchools rating
- NAEast Belfast SchoolGrades: PK-2Distance: 2.5 mi
- 4/10Troy A Howard Middle SchoolGrades: 6-8Distance: 2.6 mi
- 6/10Belfast Area High SchoolGrades: 9-12Distance: 2.1 mi
Get pre-qualified for a loan
At Zillow Home Loans, we can pre-qualify you in as little as 5 minutes with no impact to your credit score.An equal housing lender. NMLS #10287.

