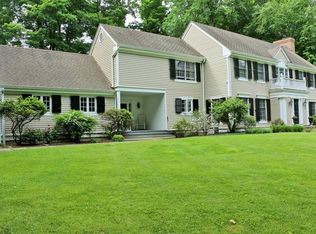Stunning New England Cape situated on premier level lot w/stone walls, expansive lawns; beautiful landscaping; 5 fireplaces, 4-zone heating & cooling; sauna; wine cellar; gently winding driveway to a real eye appealing exterior; open floor plan; amazing 250K Strittmatter EI kitchen w/Cherry cabinets, breakfast nook, heated floors; Limestone counters; Stainless Steel appliances; cul-de-sac. This is a must see. Bordered by open space preserve. 335K plus of improvements done by owners
This property is off market, which means it's not currently listed for sale or rent on Zillow. This may be different from what's available on other websites or public sources.
