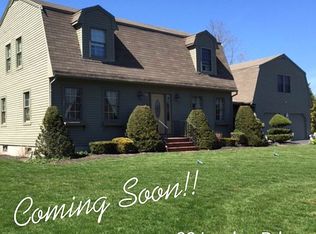Price reduced! Excellent opportunity in Raynham with this spacious 4 BR 3 BA Colonial! Offering just over 3000 square feet of living area the features include a spacious kitchen with 2 islands, plenty of cabinets, quartz countertops, wet bar, wine fridge, and pantry closet. Other features include CAir, CVac, surround sound, mudroom with laundry, vinyl replacement windows, backyard patio, irrigation and much more. Another great feature of this home is the 1st floor addition. This added space provides the homeowner great flexibility to utilize these rooms how they see fit and where their greatest needs may be! Home is located on a side street and close to schools and shopping with easy access to highways.
This property is off market, which means it's not currently listed for sale or rent on Zillow. This may be different from what's available on other websites or public sources.
