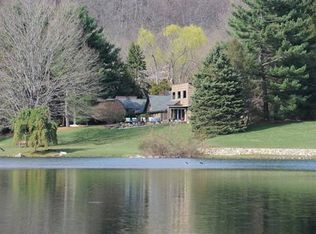Absolutely breathtaking waterfront property with magnificent views throughout. This very special home was purchased by the present owner who is an ultra-high finish builder/carpenter in 2009 and transformed into a remarkable residence for his family. Complete renovation and expansion. Total turn-key. Special details and finishes throughout. Perhaps the most coveted waterfront location in town. There are gently rolling spacious lawn areas, an amazing waterfront pool plus gorgeous sunsets and ideal western exposure!! Enjoy the oversized fully equipped chef's kitchen which opens up to the covered porch and massive mahogany deck that spans the rear of the home which is also accessed via the great room and master suite all overlooking the amazing waterfront. This is truly a must see home and property!! Note: square footage includes walk-out lower level.
This property is off market, which means it's not currently listed for sale or rent on Zillow. This may be different from what's available on other websites or public sources.
