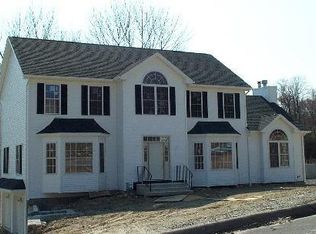Location, Location, Location Desirable high ranch in the heart of Huntington center. Walk to the green, community center, library, post office, shopping and restaurants. Located on a park like corner lot with beautiful panoramic views. Living room with fireplace and cathedral ceiling, hardwood floors throughout the main level with tile flooring in the kitchen and massive lower level family room. Two car garage, central air, city water/septic. Home is ready for new windows, roof & driveway. With a little TLC, this property can be your forever home
This property is off market, which means it's not currently listed for sale or rent on Zillow. This may be different from what's available on other websites or public sources.

