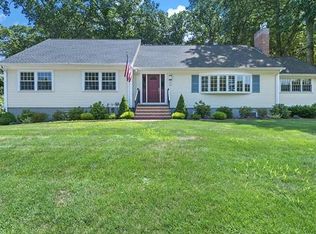Sold for $2,275,000
$2,275,000
28 Longmeadow Rd, Belmont, MA 02478
4beds
3,403sqft
Single Family Residence
Built in 1960
0.41 Acres Lot
$2,444,000 Zestimate®
$669/sqft
$5,013 Estimated rent
Home value
$2,444,000
$2.27M - $2.66M
$5,013/mo
Zestimate® history
Loading...
Owner options
Explore your selling options
What's special
Stunning custom, 2022 fully updated Raised Ranch. Set back from the road, surrounded by mature plantings and professional landscaping. Bask in natural light in the open common spaces, gorgeous woodwork and hardwood floors. Breathtaking living room features a floor-to-ceiling stone fireplace and offset sunroom with a wall of windows overlooking the yard. The kitchen has been completely renovated with high end appliances, counters and cabinetry, and will certainly attract your inner chef! The upper level has three large bedrooms with oversized closets full bath, and the primary bedroom with spacious bath. Incredible recreation room that connects to the private office/4th bedroom, laundry room, mudroom closet and half bath extends to the outside. Enormous direct entry custom garage. Stone walkways and patio and partially fenced in extraordinary park like level yard.
Zillow last checked: 8 hours ago
Listing updated: August 14, 2023 at 01:13pm
Listed by:
The Toland Team 617-803-0591,
Berkshire Hathaway HomeServices Commonwealth Real Estate 617-489-6900,
Carol Toland 617-417-1701
Bought with:
Alina Wang
Coldwell Banker Realty - Lexington
Source: MLS PIN,MLS#: 73088084
Facts & features
Interior
Bedrooms & bathrooms
- Bedrooms: 4
- Bathrooms: 3
- Full bathrooms: 2
- 1/2 bathrooms: 1
Primary bedroom
- Features: Bathroom - Double Vanity/Sink, Closet, Flooring - Stone/Ceramic Tile, Recessed Lighting, Remodeled, Lighting - Overhead
- Level: Second
- Area: 255
- Dimensions: 17 x 15
Bedroom 2
- Features: Closet, Flooring - Hardwood
- Level: Second
- Area: 180
- Dimensions: 15 x 12
Bedroom 3
- Features: Closet, Flooring - Hardwood, Recessed Lighting
- Level: Second
- Area: 156
- Dimensions: 13 x 12
Bedroom 4
- Features: Flooring - Stone/Ceramic Tile
- Level: First
- Area: 143
- Dimensions: 13 x 11
Primary bathroom
- Features: Yes
Dining room
- Features: Flooring - Hardwood, Recessed Lighting, Crown Molding, Decorative Molding
- Level: Main,First
- Area: 168
- Dimensions: 14 x 12
Family room
- Level: First
- Area: 378
- Dimensions: 27 x 14
Kitchen
- Features: Skylight, Vaulted Ceiling(s), Flooring - Hardwood, Kitchen Island, Wet Bar, Recessed Lighting, Remodeled, Gas Stove, Decorative Molding
- Level: Main,First
Living room
- Features: Closet, Flooring - Hardwood, Window(s) - Bay/Bow/Box, Exterior Access, Recessed Lighting, Crown Molding, Decorative Molding
- Level: Main,First
- Area: 450
- Dimensions: 30 x 15
Heating
- Central, Forced Air, Natural Gas
Cooling
- Central Air
Appliances
- Included: Gas Water Heater, Range, Oven, Dishwasher, Disposal, Refrigerator, Washer, Dryer
- Laundry: First Floor
Features
- Closet, Media Room, Sun Room
- Flooring: Tile, Hardwood, Flooring - Stone/Ceramic Tile, Flooring - Hardwood
- Doors: Insulated Doors, Storm Door(s)
- Windows: Insulated Windows, Screens
- Basement: Full,Finished,Walk-Out Access,Interior Entry,Garage Access,Concrete
- Number of fireplaces: 2
Interior area
- Total structure area: 3,403
- Total interior livable area: 3,403 sqft
Property
Parking
- Total spaces: 6
- Parking features: Attached, Garage Door Opener, Storage, Paved Drive, Off Street, Driveway, Paved
- Attached garage spaces: 2
- Uncovered spaces: 4
Accessibility
- Accessibility features: No
Features
- Patio & porch: Patio
- Exterior features: Patio, Professional Landscaping, Sprinkler System, Decorative Lighting, Screens, Garden
Lot
- Size: 0.41 Acres
- Features: Cleared, Level
Details
- Foundation area: 2320
- Parcel number: M:73 P:000051 S:,363221
- Zoning: SA
Construction
Type & style
- Home type: SingleFamily
- Architectural style: Raised Ranch
- Property subtype: Single Family Residence
Materials
- Frame, Stone
- Foundation: Concrete Perimeter
- Roof: Shingle
Condition
- Updated/Remodeled
- Year built: 1960
Utilities & green energy
- Electric: Circuit Breakers
- Sewer: Public Sewer
- Water: Public
- Utilities for property: for Gas Range, for Electric Oven
Green energy
- Energy efficient items: Thermostat
Community & neighborhood
Community
- Community features: Highway Access, Public School
Location
- Region: Belmont
- Subdivision: Belmont Hill
Other
Other facts
- Road surface type: Paved
Price history
| Date | Event | Price |
|---|---|---|
| 8/14/2023 | Sold | $2,275,000-5.2%$669/sqft |
Source: MLS PIN #73088084 Report a problem | ||
| 7/10/2023 | Contingent | $2,399,000$705/sqft |
Source: MLS PIN #73088084 Report a problem | ||
| 3/15/2023 | Listed for sale | $2,399,000$705/sqft |
Source: MLS PIN #73088084 Report a problem | ||
| 11/10/2022 | Listing removed | $2,399,000$705/sqft |
Source: MLS PIN #72999661 Report a problem | ||
| 9/24/2022 | Price change | $2,399,000-7.7%$705/sqft |
Source: MLS PIN #72999661 Report a problem | ||
Public tax history
| Year | Property taxes | Tax assessment |
|---|---|---|
| 2025 | $24,671 +34% | $2,166,000 +24.3% |
| 2024 | $18,406 +13.5% | $1,743,000 +20.8% |
| 2023 | $16,219 -0.4% | $1,443,000 +2.5% |
Find assessor info on the county website
Neighborhood: 02478
Nearby schools
GreatSchools rating
- 7/10Winn Brook SchoolGrades: K-4Distance: 1.4 mi
- 8/10Winthrop L Chenery Middle SchoolGrades: 5-8Distance: 1.9 mi
- 10/10Belmont High SchoolGrades: 9-12Distance: 1.4 mi
Schools provided by the listing agent
- Elementary: Winn Brook
- Middle: Chenery
- High: Belmont
Source: MLS PIN. This data may not be complete. We recommend contacting the local school district to confirm school assignments for this home.
Get a cash offer in 3 minutes
Find out how much your home could sell for in as little as 3 minutes with a no-obligation cash offer.
Estimated market value$2,444,000
Get a cash offer in 3 minutes
Find out how much your home could sell for in as little as 3 minutes with a no-obligation cash offer.
Estimated market value
$2,444,000
