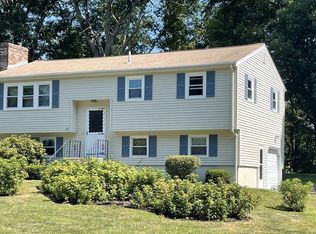Longterm owners are sad to leave but have spent the last year getting their home ready for you! Sellers say "This is the best neighborhood in all of Northborough". From annual block parties and friendly neighbors to easy walks to Ellsworth-MacAfee Recreation Complex. From sitting on their deck enjoying nature and its wildlife to cooking up a storm in their recently renovated Chef's Kitchen w/ maple cabinets, granite counters, wall oven and gas range. Sparkling hardwood floors on main level lead to front-to-back Master Suite w/ 3 closets (one set up to enlarge Master Bath if desired) and Bedroom or Office. Third level addition adds two huge Bedrooms & Full Bath w/ double vanity sink. Town water & sewer. Gas Heat & Central Air. Economical leased solar panels. This home has been meticulously maintained and updated throughout the years. It sits on a well-manicured 1/2 acre lot abutting conservation land to the rear. 1 mile to Route 9 and minutes to the Mass Pike!
This property is off market, which means it's not currently listed for sale or rent on Zillow. This may be different from what's available on other websites or public sources.
