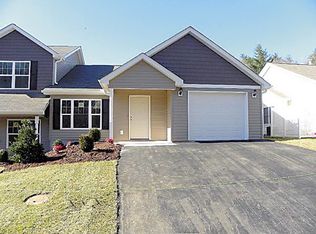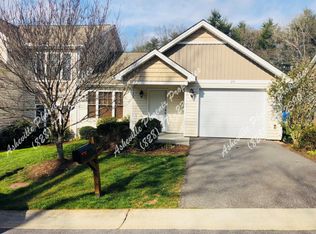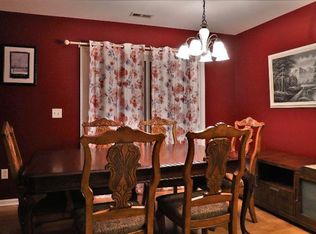Closed
$300,000
28 Locole Dr, Arden, NC 28704
2beds
1,177sqft
Townhouse
Built in 2013
0.06 Acres Lot
$290,800 Zestimate®
$255/sqft
$1,839 Estimated rent
Home value
$290,800
$265,000 - $320,000
$1,839/mo
Zestimate® history
Loading...
Owner options
Explore your selling options
What's special
Come fall in LOVE with this charming, convenient, truly turnkey townhome! Offering 1 level living & designed with a spacious floor plan that creates an inviting flow throughout. Sunshine pours in, giving the space a warm, welcoming feel. The private, screened-in porch provides the perfect space to enjoy the wooded views & sounds of the distant creek, which is accessible via trails behind the home. Lush, mature landscaping in place & a small, raised garden bed is ready for summer veggies. This home has been lovingly maintained & features modern kitchen upgrades like sleek granite countertops & soft-close drawers. The one-car garage & additional driveway area provide ample space for your vehicles & an encapsulated crawlspace lends extra storage space, too! Just a short drive from Biltmore Park & 10 mins to airport & interstates means exploring Asheville, Hendersonville & beyond is a breeze. This townhome beautifully combines comfort, style, and location—so much to LOVE!
Zillow last checked: 8 hours ago
Listing updated: June 11, 2025 at 05:14am
Listing Provided by:
Lacey Townsend lovelandandhome@gmail.com,
LOVE Land and Home Inc.
Bought with:
Lauren Reinhardt
Allen Tate/Beverly-Hanks Fletcher
Source: Canopy MLS as distributed by MLS GRID,MLS#: 4240224
Facts & features
Interior
Bedrooms & bathrooms
- Bedrooms: 2
- Bathrooms: 2
- Full bathrooms: 2
- Main level bedrooms: 2
Primary bedroom
- Level: Main
Bedroom s
- Level: Main
Bathroom full
- Level: Main
Bathroom full
- Level: Main
Dining area
- Level: Main
Kitchen
- Level: Main
Living room
- Level: Main
Heating
- Electric, Heat Pump
Cooling
- Central Air, Electric
Appliances
- Included: Dishwasher, Dryer, Electric Oven, Electric Range, Electric Water Heater, Microwave, Refrigerator, Washer, Washer/Dryer
- Laundry: In Hall, Laundry Closet, Main Level
Features
- Flooring: Carpet, Tile, Wood
- Has basement: No
Interior area
- Total structure area: 1,177
- Total interior livable area: 1,177 sqft
- Finished area above ground: 1,177
- Finished area below ground: 0
Property
Parking
- Total spaces: 1
- Parking features: Driveway, Attached Garage, Garage on Main Level
- Attached garage spaces: 1
- Has uncovered spaces: Yes
Features
- Levels: One
- Stories: 1
- Entry location: Main
- Patio & porch: Rear Porch, Screened
Lot
- Size: 0.06 Acres
- Features: Cul-De-Sac, Wooded
Details
- Parcel number: 963471523900000
- Zoning: R-1
- Special conditions: Standard
Construction
Type & style
- Home type: Townhouse
- Property subtype: Townhouse
Materials
- Vinyl
- Foundation: Crawl Space
- Roof: Shingle
Condition
- New construction: No
- Year built: 2013
Utilities & green energy
- Sewer: Public Sewer
- Water: City
Community & neighborhood
Location
- Region: Arden
- Subdivision: Ledbridge Villas
HOA & financial
HOA
- Has HOA: Yes
- HOA fee: $225 monthly
- Association name: Ledbridge HOA
Other
Other facts
- Listing terms: Cash,Conventional,FHA,USDA Loan,VA Loan
- Road surface type: Concrete, Paved
Price history
| Date | Event | Price |
|---|---|---|
| 6/5/2025 | Sold | $300,000$255/sqft |
Source: | ||
| 5/7/2025 | Pending sale | $300,000$255/sqft |
Source: | ||
| 4/10/2025 | Price change | $300,000-7.7%$255/sqft |
Source: | ||
| 4/4/2025 | Listed for sale | $325,000+107.7%$276/sqft |
Source: | ||
| 3/24/2021 | Listing removed | -- |
Source: Owner | ||
Public tax history
| Year | Property taxes | Tax assessment |
|---|---|---|
| 2024 | $1,317 +3.3% | $214,000 |
| 2023 | $1,275 +1.7% | $214,000 |
| 2022 | $1,254 | $214,000 |
Find assessor info on the county website
Neighborhood: 28704
Nearby schools
GreatSchools rating
- 8/10Avery's Creek ElementaryGrades: PK-4Distance: 1.4 mi
- 9/10Valley Springs MiddleGrades: 5-8Distance: 2.3 mi
- 7/10T C Roberson HighGrades: PK,9-12Distance: 2.6 mi
Schools provided by the listing agent
- Elementary: Avery's Creek/Koontz
- Middle: Valley Springs
- High: T.C. Roberson
Source: Canopy MLS as distributed by MLS GRID. This data may not be complete. We recommend contacting the local school district to confirm school assignments for this home.
Get a cash offer in 3 minutes
Find out how much your home could sell for in as little as 3 minutes with a no-obligation cash offer.
Estimated market value
$290,800
Get a cash offer in 3 minutes
Find out how much your home could sell for in as little as 3 minutes with a no-obligation cash offer.
Estimated market value
$290,800


