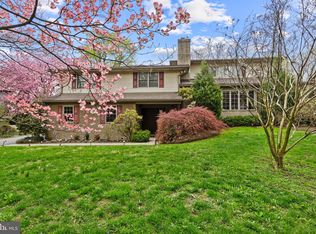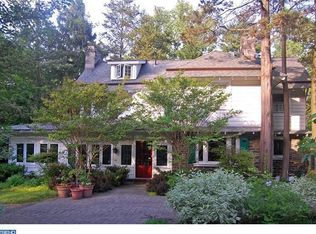Sold for $1,200,000 on 06/27/23
$1,200,000
28 Llanberris Rd, Bala Cynwyd, PA 19004
4beds
4,282sqft
Single Family Residence
Built in 1978
0.6 Acres Lot
$1,367,400 Zestimate®
$280/sqft
$4,649 Estimated rent
Home value
$1,367,400
$1.29M - $1.46M
$4,649/mo
Zestimate® history
Loading...
Owner options
Explore your selling options
What's special
Well maintained and updated home located in the luxury area of Bala Cynwyd. Enter into a grand two-story foyer, with curved staircase. Flanking the foyer, find a step down living-room, and Dining-Room featuring built-ins and stunning architectural details through out the house. The large den/office boasts built-in book-cases and generous windows drench the room with abundant natural light. A designer kitchen with high end appliances, eating area, laundry-room powder-room complete the first floor. On the second floor, you'll find 4 bedrooms and 3 sizable updated bathrooms. The expansive main bedroom benefits from an en-suite full bath, stall shower and dressing-room, ample closet space and French doors over looking the lush back yard with Charming gazebo. The finished basement has a French Drain System, with there's a back up generator for power. Convenient location just minutes from Center City Philadelphia, shopping, easy access to Train, and major Entertainment Centers.
Zillow last checked: 8 hours ago
Listing updated: September 01, 2023 at 01:06pm
Listed by:
Christopher Hvostal 267-825-1192,
KW Philly,
Co-Listing Agent: Jingru Du 919-985-0007,
Compass RE
Bought with:
Adam Ferst, RS325119
Compass RE
Source: Bright MLS,MLS#: PAMC2066748
Facts & features
Interior
Bedrooms & bathrooms
- Bedrooms: 4
- Bathrooms: 4
- Full bathrooms: 3
- 1/2 bathrooms: 1
- Main level bathrooms: 1
Basement
- Description: Percent Finished: 90.0
- Area: 1078
Heating
- Forced Air, Natural Gas
Cooling
- Central Air, Natural Gas
Appliances
- Included: Microwave, Built-In Range, Trash Compactor, Cooktop, Dishwasher, Disposal, Dryer, ENERGY STAR Qualified Washer, Extra Refrigerator/Freezer, Freezer, Instant Hot Water, Intercom, Double Oven, Self Cleaning Oven, Oven, Oven/Range - Gas, Range Hood, Refrigerator, Washer, Gas Water Heater
- Laundry: Dryer In Unit, Has Laundry, Washer In Unit
Features
- Attic/House Fan, Breakfast Area, Built-in Features, Cedar Closet(s), Ceiling Fan(s), Chair Railings, Combination Dining/Living, Crown Molding, Curved Staircase, Dining Area, Family Room Off Kitchen, Floor Plan - Traditional, Formal/Separate Dining Room, Eat-in Kitchen, Kitchen - Gourmet, Kitchen - Table Space, Recessed Lighting, Sauna, Soaking Tub, Bathroom - Stall Shower, Bathroom - Tub Shower, Upgraded Countertops, Walk-In Closet(s), 9'+ Ceilings, Cathedral Ceiling(s), Vaulted Ceiling(s)
- Flooring: Carpet, Hardwood, Wood
- Doors: French Doors, Sliding Glass
- Windows: Double Pane Windows, Sliding, Window Treatments
- Basement: Full,Finished,Drainage System
- Number of fireplaces: 1
- Fireplace features: Gas/Propane, Mantel(s), Screen
Interior area
- Total structure area: 4,282
- Total interior livable area: 4,282 sqft
- Finished area above ground: 3,204
- Finished area below ground: 1,078
Property
Parking
- Total spaces: 2
- Parking features: Built In, Garage Faces Side, Inside Entrance, Asphalt, Circular Driveway, Lighted, Attached, Driveway, Off Street
- Attached garage spaces: 2
- Has uncovered spaces: Yes
Accessibility
- Accessibility features: None
Features
- Levels: Three
- Stories: 3
- Patio & porch: Deck, Patio
- Exterior features: Barbecue, Extensive Hardscape, Lighting, Flood Lights, Play Area, Street Lights, Other
- Pool features: None
- Has spa: Yes
- Spa features: Heated, Private, Hot Tub
- Fencing: Back Yard
- Has view: Yes
- View description: Street
- Frontage type: Road Frontage
Lot
- Size: 0.60 Acres
- Dimensions: 105.00 x 0.00
- Features: Front Yard, Level, Pond, Private, Rear Yard, SideYard(s), Middle Of Block, Unknown Soil Type
Details
- Additional structures: Above Grade, Below Grade, Outbuilding
- Parcel number: 400032835407
- Zoning: R3
- Special conditions: Standard
- Other equipment: Intercom
Construction
Type & style
- Home type: SingleFamily
- Architectural style: Traditional
- Property subtype: Single Family Residence
Materials
- Block, Stucco
- Foundation: Block
- Roof: Architectural Shingle,Asphalt
Condition
- New construction: No
- Year built: 1978
- Major remodel year: 2000
Utilities & green energy
- Electric: 150 Amps
- Sewer: Public Sewer
- Water: Public
- Utilities for property: Above Ground, Cable Connected, Cable Available, Electricity Available, Natural Gas Available, Phone, Phone Available, Sewer Available, Water Available
Community & neighborhood
Security
- Security features: Smoke Detector(s)
Location
- Region: Bala Cynwyd
- Subdivision: Bala
- Municipality: LOWER MERION TWP
Other
Other facts
- Listing agreement: Exclusive Right To Sell
- Listing terms: Cash,Conventional
- Ownership: Fee Simple
- Road surface type: Black Top, Paved
Price history
| Date | Event | Price |
|---|---|---|
| 6/27/2023 | Sold | $1,200,000-7.3%$280/sqft |
Source: | ||
| 4/28/2023 | Pending sale | $1,295,000$302/sqft |
Source: | ||
| 4/20/2023 | Contingent | $1,295,000$302/sqft |
Source: | ||
| 4/3/2023 | Listed for sale | $1,295,000$302/sqft |
Source: | ||
| 3/24/2023 | Contingent | $1,295,000$302/sqft |
Source: | ||
Public tax history
| Year | Property taxes | Tax assessment |
|---|---|---|
| 2024 | $14,904 | $361,670 |
| 2023 | $14,904 +4.9% | $361,670 |
| 2022 | $14,206 +2.3% | $361,670 |
Find assessor info on the county website
Neighborhood: 19004
Nearby schools
GreatSchools rating
- 7/10Cynwyd SchoolGrades: K-4Distance: 1 mi
- 7/10Bala-Cynwyd Middle SchoolGrades: 5-8Distance: 1.1 mi
- 10/10Lower Merion High SchoolGrades: 9-12Distance: 2.9 mi
Schools provided by the listing agent
- High: Lower Merion
- District: Lower Merion
Source: Bright MLS. This data may not be complete. We recommend contacting the local school district to confirm school assignments for this home.

Get pre-qualified for a loan
At Zillow Home Loans, we can pre-qualify you in as little as 5 minutes with no impact to your credit score.An equal housing lender. NMLS #10287.
Sell for more on Zillow
Get a free Zillow Showcase℠ listing and you could sell for .
$1,367,400
2% more+ $27,348
With Zillow Showcase(estimated)
$1,394,748
