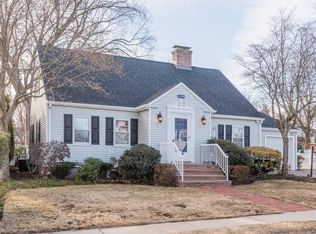OPEN HOUSE CANCELED SUNDAY 7/19/2020. Exceptional opportunity to live in much desired Winn Brook neighborhood. Come make this spacious 3 bed 1.5 bath colonial your home.This bright spacious home offers the front to back living room with a beautiful gas fireplace. An open formal dining room, and lovely enclosed porch. Enjoy the beautiful hardwood floors and Central A/C. Easy access to garage, Lovely back yard, and patio. Second floor has 3 large bedrooms and walk up attic. Extra water meter for irrigation. House is in close proximity to the Harvard bus line and Alewife station and the famous Joey's Park. Property is being sold as is. Home provides easy accessibility to Cambridge and Boston. Belmont Center offers commuter rail. Seller has the right to accept an offer at any given time.
This property is off market, which means it's not currently listed for sale or rent on Zillow. This may be different from what's available on other websites or public sources.
