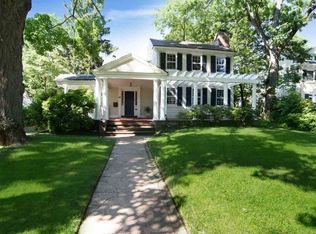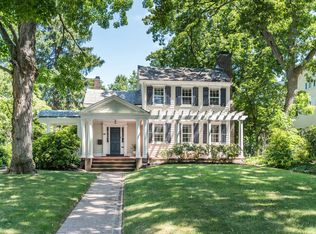
Closed
$1,610,000
28 Lincoln St, Glen Ridge Boro Twp., NJ 07028
4beds
4baths
--sqft
Single Family Residence
Built in 1926
8,276.4 Square Feet Lot
$1,650,700 Zestimate®
$--/sqft
$6,132 Estimated rent
Home value
$1,650,700
$1.45M - $1.88M
$6,132/mo
Zestimate® history
Loading...
Owner options
Explore your selling options
What's special
Zillow last checked: 14 hours ago
Listing updated: June 17, 2025 at 05:28am
Listed by:
Robin Seidon 973-337-6035,
West Of Hudson Real Estate,
David Hughes
Bought with:
Amy Owens
Keller Williams - Nj Metro Group
Source: GSMLS,MLS#: 3958388
Facts & features
Price history
| Date | Event | Price |
|---|---|---|
| 6/16/2025 | Sold | $1,610,000+31.4% |
Source: | ||
| 5/1/2025 | Pending sale | $1,225,000 |
Source: | ||
| 4/23/2025 | Listed for sale | $1,225,000+47.6% |
Source: | ||
| 4/27/2018 | Sold | $830,000+13.7% |
Source: | ||
| 2/25/2018 | Listed for sale | $730,000 |
Source: KELLER WILLIAMS - NJ METRO GROUP #3449195 Report a problem | ||
Public tax history
| Year | Property taxes | Tax assessment |
|---|---|---|
| 2025 | $27,091 | $792,600 |
| 2024 | $27,091 +3.8% | $792,600 |
| 2023 | $26,100 +1.5% | $792,600 |
Find assessor info on the county website
Neighborhood: 07028
Nearby schools
GreatSchools rating
- 9/10Ridgewood Avenue SchoolGrades: 3-6Distance: 0.3 mi
- 7/10Glen Ridge High SchoolGrades: 7-12Distance: 0.1 mi
- NALinden Avenue Elementary SchoolGrades: PK-2Distance: 0.4 mi
Get a cash offer in 3 minutes
Find out how much your home could sell for in as little as 3 minutes with a no-obligation cash offer.
Estimated market value$1,650,700
Get a cash offer in 3 minutes
Find out how much your home could sell for in as little as 3 minutes with a no-obligation cash offer.
Estimated market value
$1,650,700
