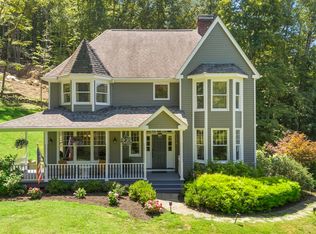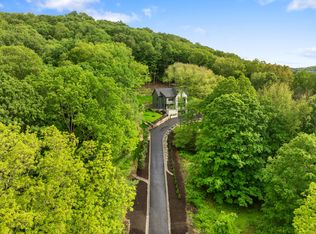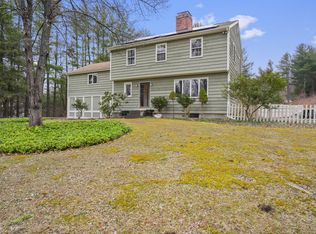Sold for $1,225,000 on 12/12/24
$1,225,000
28 Limekiln Road, Redding, CT 06896
4beds
4,200sqft
Single Family Residence
Built in 1937
2.18 Acres Lot
$1,290,400 Zestimate®
$292/sqft
$5,486 Estimated rent
Home value
$1,290,400
$1.15M - $1.45M
$5,486/mo
Zestimate® history
Loading...
Owner options
Explore your selling options
What's special
This exceptional 1937 Colonial farmhouse, expanded and remodeled in 2003, seamlessly melds a classic exterior with contemporary interior spaces that artfully juxtapose vintage warmth with modern style. Stand-out spaces delight at every turn. The main-level Guest Suite features a spacious bedroom, ensuite bath, an auxiliary pantry, a den with French doors opening to a private patio and gardens. The upper-level Primary Suite, a sanctuary of sophistication, boasts dual walk-in closets, a comfy sitting room and a lavish ensuite Bath with marble floors, travertine dual-sink vanity, marble shower and a relaxing jetted tub. Two additional bedrooms, one with original stenciling and a cozy fireplace, and large laundry room complete the upper level. The stunning custom-designed center-island kitchen flawlessly mixes premium appliances with country farmhouse cabinetry, wide board pine flooring, breakfast nook, and granite and maple counter tops. Fireplaces in the Formal Living and Dining Rooms create a warm and inviting ambiance. The finished lower level, currently in use as a dedicated office, is an ideal flexible-use space with a half-bath, storage room and separate entry. Enjoy 2.18 beautifully landscaped acres, the screened-in porch, stone patios, gazebo, vibrant gardens, walk-up attic, outbuildings, and whole-house generator. Discover 28 Limekiln Road. Effortlessly sophisticated, inherently charming, and move-in ready. Discover Redding, CT, with its rural character, rolling, wooded acres, historic sites, state Parkes, hiking and riding trails, rivers, ponds, streams and hundreds of acres of open space and conservation lands. The New York Times has referred to Redding as "An Upscale Town with Upcountry Style". 28 Limekiln Road, in the heart of West Redding, is convenient to all area amenities, restaurants, schools, train service and commuter routes and only 64 miles to New York City.
Zillow last checked: 8 hours ago
Listing updated: December 12, 2024 at 12:44pm
Listed by:
Roni Agress 203-733-2656,
William Pitt Sotheby's Int'l 203-438-9531
Bought with:
Laura Ancona, RES.0770587
William Pitt Sotheby's Int'l
Source: Smart MLS,MLS#: 24034130
Facts & features
Interior
Bedrooms & bathrooms
- Bedrooms: 4
- Bathrooms: 5
- Full bathrooms: 3
- 1/2 bathrooms: 2
Primary bedroom
- Features: Vaulted Ceiling(s), Bedroom Suite, Full Bath, Walk-In Closet(s), Hardwood Floor
- Level: Upper
- Area: 279 Square Feet
- Dimensions: 15.5 x 18
Bedroom
- Features: Bedroom Suite, Full Bath, Laundry Hookup, Hardwood Floor
- Level: Main
- Area: 188.5 Square Feet
- Dimensions: 13 x 14.5
Bedroom
- Features: Walk-In Closet(s), Hardwood Floor
- Level: Upper
- Area: 227.5 Square Feet
- Dimensions: 13 x 17.5
Bedroom
- Features: Fireplace, Hardwood Floor
- Level: Upper
- Area: 178.25 Square Feet
- Dimensions: 11.5 x 15.5
Primary bathroom
- Features: Stall Shower, Whirlpool Tub, Hardwood Floor, Marble Floor
- Level: Upper
- Area: 241.5 Square Feet
- Dimensions: 10.5 x 23
Den
- Features: Bookcases, Built-in Features, French Doors, Hardwood Floor
- Level: Main
- Area: 210 Square Feet
- Dimensions: 14 x 15
Dining room
- Features: Fireplace, Hardwood Floor
- Level: Main
- Area: 186 Square Feet
- Dimensions: 12 x 15.5
Living room
- Features: Bookcases, Fireplace, Hardwood Floor
- Level: Main
- Area: 310 Square Feet
- Dimensions: 15.5 x 20
Office
- Features: Built-in Features, Half Bath, Walk-In Closet(s), Wall/Wall Carpet, Tile Floor
- Level: Lower
- Area: 360 Square Feet
- Dimensions: 16 x 22.5
Other
- Features: Hardwood Floor
- Level: Upper
- Area: 120 Square Feet
- Dimensions: 10 x 12
Other
- Features: Tile Floor
- Level: Upper
- Area: 96 Square Feet
- Dimensions: 8 x 12
Heating
- Forced Air, Oil, Propane
Cooling
- Central Air, Wall Unit(s)
Appliances
- Included: Gas Cooktop, Oven, Microwave, Range Hood, Subzero, Dishwasher, Washer, Dryer, Water Heater
- Laundry: Upper Level, Mud Room
Features
- Wired for Data, In-Law Floorplan
- Basement: Crawl Space,Partial,Heated,Finished,Cooled,Interior Entry,Liveable Space
- Attic: Storage,Floored,Walk-up
- Number of fireplaces: 3
Interior area
- Total structure area: 4,200
- Total interior livable area: 4,200 sqft
- Finished area above ground: 3,614
- Finished area below ground: 586
Property
Parking
- Total spaces: 2
- Parking features: Attached, Garage Door Opener
- Attached garage spaces: 2
Features
- Patio & porch: Screened, Patio, Porch
- Exterior features: Rain Gutters, Fruit Trees, Garden, Stone Wall
- Waterfront features: Waterfront, Brook, Walk to Water
Lot
- Size: 2.18 Acres
- Features: Wooded, Level, Sloped, Landscaped
Details
- Additional structures: Shed(s), Gazebo
- Parcel number: 270258
- Zoning: R-2
- Other equipment: Generator
Construction
Type & style
- Home type: SingleFamily
- Architectural style: Colonial,Farm House
- Property subtype: Single Family Residence
Materials
- Clapboard
- Foundation: Concrete Perimeter, Masonry
- Roof: Wood,Metal
Condition
- New construction: No
- Year built: 1937
Utilities & green energy
- Sewer: Septic Tank
- Water: Well
- Utilities for property: Underground Utilities
Community & neighborhood
Security
- Security features: Security System
Community
- Community features: Library, Park, Playground, Public Rec Facilities, Shopping/Mall, Stables/Riding, Tennis Court(s)
Location
- Region: Redding
- Subdivision: West Redding
Price history
| Date | Event | Price |
|---|---|---|
| 12/12/2024 | Sold | $1,225,000-5.4%$292/sqft |
Source: | ||
| 10/24/2024 | Pending sale | $1,295,000$308/sqft |
Source: | ||
| 9/29/2024 | Price change | $1,295,000-5.8%$308/sqft |
Source: | ||
| 8/23/2024 | Price change | $1,375,000-5.2%$327/sqft |
Source: | ||
| 7/24/2024 | Listed for sale | $1,450,000+293%$345/sqft |
Source: | ||
Public tax history
| Year | Property taxes | Tax assessment |
|---|---|---|
| 2025 | $17,662 +2.9% | $597,900 |
| 2024 | $17,172 +3.7% | $597,900 |
| 2023 | $16,556 +4.9% | $597,900 +26.4% |
Find assessor info on the county website
Neighborhood: 06896
Nearby schools
GreatSchools rating
- 8/10John Read Middle SchoolGrades: 5-8Distance: 1.9 mi
- 7/10Joel Barlow High SchoolGrades: 9-12Distance: 4.5 mi
- 8/10Redding Elementary SchoolGrades: PK-4Distance: 2.2 mi
Schools provided by the listing agent
- Elementary: Redding
- Middle: John Read
- High: Joel Barlow
Source: Smart MLS. This data may not be complete. We recommend contacting the local school district to confirm school assignments for this home.

Get pre-qualified for a loan
At Zillow Home Loans, we can pre-qualify you in as little as 5 minutes with no impact to your credit score.An equal housing lender. NMLS #10287.
Sell for more on Zillow
Get a free Zillow Showcase℠ listing and you could sell for .
$1,290,400
2% more+ $25,808
With Zillow Showcase(estimated)
$1,316,208

