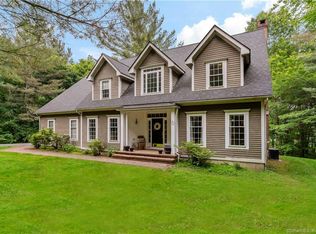Sold for $820,000
$820,000
28 Lily Pond Road, Harwinton, CT 06791
4beds
3,765sqft
Single Family Residence
Built in 2001
2.28 Acres Lot
$866,000 Zestimate®
$218/sqft
$5,164 Estimated rent
Home value
$866,000
$823,000 - $909,000
$5,164/mo
Zestimate® history
Loading...
Owner options
Explore your selling options
What's special
Tucked away in a beautifully maintained cul-de-sac, this stately brick French Provincial home enjoys a private, direct waterfront setting on Bull Pond, bordered by 70 acres of protected land trust. Soaring Palladian windows frame sweeping water views from nearly every room including the great room, first-floor primary suite, guest suite, kitchen, interior bridge, and expansive deck. Step inside to find an open, inviting layout enhanced by Brazilian hardwood floors. The great room impresses with 20-foot coffered ceilings, fluted columns, and a grand fireplace, while the formal dining room and cherry-paneled study with its own fireplace offer refined spaces for entertaining. The chef's kitchen features granite counters, cherry cabinetry, a center island, stainless steel appliances, and a convenient pantry/laundry room. The first-floor primary suite offers a luxurious bath and walk-in closet, while the second floor provides a guest suite with full bath, two additional bedrooms with a Jack-and-Jill bath, and a dramatic bridge overlooking the great room. The lower level is ready to be finished, already showcasing a fireplace, oversized windows with water views, and direct walk-out access to the patio. Perfectly located just minutes to Route 8 for an easy commute and close to Fairview Farms Golf Course, this home combines elegance, comfort, and an unmatched natural setting. Sellers are requiring proof of funds prior to scheduling a showing.
Zillow last checked: 8 hours ago
Listing updated: December 02, 2025 at 07:45am
Listed by:
Patti Guarantano (203)231-9288,
William Pitt Sotheby's Int'l 860-868-6600
Bought with:
Mala A. Vaish, REB.0789326
Keller Williams Realty Prtnrs.
Source: Smart MLS,MLS#: 24121739
Facts & features
Interior
Bedrooms & bathrooms
- Bedrooms: 4
- Bathrooms: 4
- Full bathrooms: 3
- 1/2 bathrooms: 1
Primary bedroom
- Features: Ceiling Fan(s), Full Bath, Whirlpool Tub, Walk-In Closet(s), Hardwood Floor
- Level: Main
- Area: 256 Square Feet
- Dimensions: 16 x 16
Bedroom
- Features: Full Bath, Hardwood Floor
- Level: Upper
- Area: 182 Square Feet
- Dimensions: 14 x 13
Bedroom
- Features: Full Bath, Hardwood Floor
- Level: Upper
- Area: 364 Square Feet
- Dimensions: 28 x 13
Bedroom
- Features: Ceiling Fan(s), Hardwood Floor
- Level: Upper
- Area: 210 Square Feet
- Dimensions: 15 x 14
Dining room
- Features: French Doors, Hardwood Floor
- Level: Main
- Area: 224 Square Feet
- Dimensions: 16 x 14
Family room
- Features: Palladian Window(s), High Ceilings, Beamed Ceilings, Fireplace, Hardwood Floor
- Level: Main
- Area: 374 Square Feet
- Dimensions: 22 x 17
Kitchen
- Features: Breakfast Nook, Eating Space
- Level: Main
- Area: 308 Square Feet
- Dimensions: 22 x 14
Office
- Features: Ceiling Fan(s), Fireplace, French Doors, Hardwood Floor
- Level: Main
- Area: 180 Square Feet
- Dimensions: 12 x 15
Heating
- Hydro Air, Oil
Cooling
- Ceiling Fan(s), Central Air, Zoned
Appliances
- Included: Cooktop, Oven, Microwave, Refrigerator, Dishwasher, Washer, Dryer, Water Heater
- Laundry: Main Level
Features
- Central Vacuum
- Windows: Thermopane Windows
- Basement: Full,Unfinished,Storage Space,Interior Entry,Concrete
- Attic: Storage,Floored,Pull Down Stairs
- Number of fireplaces: 3
Interior area
- Total structure area: 3,765
- Total interior livable area: 3,765 sqft
- Finished area above ground: 3,765
Property
Parking
- Parking features: None, Garage Door Opener
Features
- Patio & porch: Screened, Enclosed, Porch, Deck, Patio
- Exterior features: Balcony
- Has view: Yes
- View description: Water
- Has water view: Yes
- Water view: Water
- Waterfront features: Waterfront, Pond
Lot
- Size: 2.28 Acres
- Features: Wetlands, Wooded, Borders Open Space, Level
Details
- Parcel number: 811927
- Zoning: CRA-2
Construction
Type & style
- Home type: SingleFamily
- Architectural style: Colonial,French
- Property subtype: Single Family Residence
Materials
- Brick
- Foundation: Concrete Perimeter
- Roof: Asphalt,Gable
Condition
- New construction: No
- Year built: 2001
Utilities & green energy
- Sewer: Septic Tank
- Water: Well
- Utilities for property: Cable Available
Green energy
- Energy efficient items: Thermostat, Windows
- Energy generation: Solar
Community & neighborhood
Security
- Security features: Security System
Location
- Region: Harwinton
Price history
| Date | Event | Price |
|---|---|---|
| 12/2/2025 | Sold | $820,000-8.9%$218/sqft |
Source: | ||
| 10/23/2025 | Pending sale | $900,000$239/sqft |
Source: | ||
| 9/24/2025 | Price change | $900,000-5.3%$239/sqft |
Source: | ||
| 9/12/2025 | Listed for sale | $950,000+66.7%$252/sqft |
Source: | ||
| 4/10/2019 | Sold | $570,000-4.8%$151/sqft |
Source: | ||
Public tax history
| Year | Property taxes | Tax assessment |
|---|---|---|
| 2025 | $11,870 +0.4% | $516,090 |
| 2024 | $11,818 +2.5% | $516,090 +30.7% |
| 2023 | $11,527 +2.5% | $394,760 |
Find assessor info on the county website
Neighborhood: Northwest Harwinton
Nearby schools
GreatSchools rating
- 7/10Harwinton Consolidated SchoolGrades: PK-4Distance: 0.9 mi
- 7/10Har-Bur Middle SchoolGrades: 5-8Distance: 3.5 mi
- 7/10Lewis S. Mills High SchoolGrades: 9-12Distance: 3.5 mi
Schools provided by the listing agent
- Elementary: Harwinton Consolidated
- High: Lewis Mills
Source: Smart MLS. This data may not be complete. We recommend contacting the local school district to confirm school assignments for this home.
Get pre-qualified for a loan
At Zillow Home Loans, we can pre-qualify you in as little as 5 minutes with no impact to your credit score.An equal housing lender. NMLS #10287.
Sell with ease on Zillow
Get a Zillow Showcase℠ listing at no additional cost and you could sell for —faster.
$866,000
2% more+$17,320
With Zillow Showcase(estimated)$883,320
