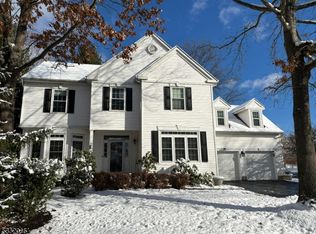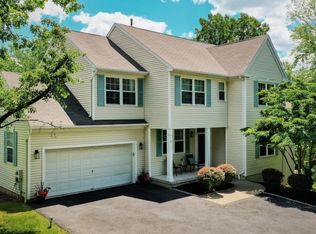
Closed
Street View
$1,100,000
28 Liberty Ridge Rd, Bernards Twp., NJ 07920
5beds
4baths
--sqft
Single Family Residence
Built in 1997
9,583.2 Square Feet Lot
$1,122,600 Zestimate®
$--/sqft
$5,722 Estimated rent
Home value
$1,122,600
$1.04M - $1.21M
$5,722/mo
Zestimate® history
Loading...
Owner options
Explore your selling options
What's special
Zillow last checked: 17 hours ago
Listing updated: November 12, 2025 at 08:46am
Listed by:
Siu Y. Wong 908-696-8600,
Kl Sotheby's Int'l. Realty
Bought with:
Gereon Wiese
Kl Sotheby's Int'l. Realty
Source: GSMLS,MLS#: 3960174
Facts & features
Interior
Bedrooms & bathrooms
- Bedrooms: 5
- Bathrooms: 4
Property
Lot
- Size: 9,583 sqft
- Dimensions: 0.22AC
Details
- Parcel number: 0210704000000002
Construction
Type & style
- Home type: SingleFamily
- Property subtype: Single Family Residence
Condition
- Year built: 1997
Community & neighborhood
Location
- Region: Basking Ridge
Price history
| Date | Event | Price |
|---|---|---|
| 8/14/2025 | Sold | $1,100,000-4.3% |
Source: | ||
| 6/14/2025 | Pending sale | $1,150,000 |
Source: | ||
| 5/1/2025 | Listed for sale | $1,150,000+49.4% |
Source: | ||
| 11/27/2018 | Sold | $770,000-3.6% |
Source: | ||
| 10/17/2018 | Pending sale | $799,000 |
Source: RE/MAX PREMIER #3506901 Report a problem | ||
Public tax history
| Year | Property taxes | Tax assessment |
|---|---|---|
| 2025 | $19,199 +20.6% | $1,079,200 +20.6% |
| 2024 | $15,915 +1% | $894,600 +7.1% |
| 2023 | $15,756 -0.1% | $835,400 +7.2% |
Find assessor info on the county website
Neighborhood: 07920
Nearby schools
GreatSchools rating
- 9/10Mount Prospect Elementary SchoolGrades: PK-5Distance: 0.3 mi
- 9/10William Annin Middle SchoolGrades: 6-8Distance: 3.7 mi
- 7/10Ridge High SchoolGrades: 9-12Distance: 5 mi
Get a cash offer in 3 minutes
Find out how much your home could sell for in as little as 3 minutes with a no-obligation cash offer.
Estimated market value$1,122,600
Get a cash offer in 3 minutes
Find out how much your home could sell for in as little as 3 minutes with a no-obligation cash offer.
Estimated market value
$1,122,600
