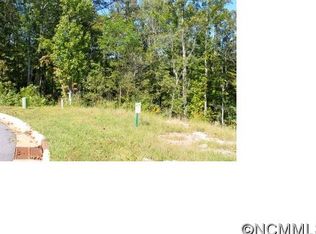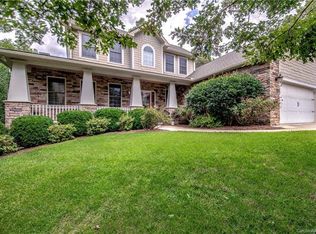Find luxury and privacy in this beautiful, newly constructed home in Fairview in the highly desirable neighborhood of Ledgestone. The expansive, open main level offers rich hardwoods with year-round mountain views from the covered deck. The living room features a vaulted, t&g ceiling and floor-to-ceiling stone fireplace. A spacious kitchen boasts an oversized island and premium appliances. Enjoy more views from the large primary bedroom with deck access and spa-like ensuite bathroom. Office/fourth bedroom and half bath situated near entry -- perfect for home office. Downstairs hosts a large family room with access to second covered deck with pristine views and electrical hook up for hot tub. Two additional bedrooms with views, a full bathroom with tiled shower/tub combo and a quaint nook under the stairs round out lower level. Home sits on almost a full acre double-lot (0.94) for unmatched privacy and land use. Rest easy in your enchanting mountain home! Listing agent related to owner.
This property is off market, which means it's not currently listed for sale or rent on Zillow. This may be different from what's available on other websites or public sources.

