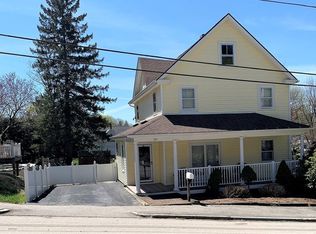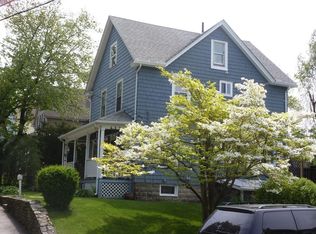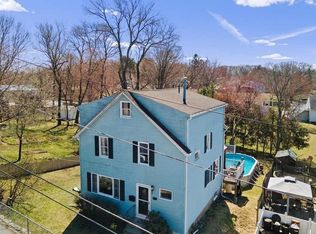FINAL & BEST OFFERS DUE 6/3/19 6pm! Auburn town line ! Are you looking for a truly move in condition home?This is it ! This colonial home has been completely remodeled from top to bottom! At first glance, the home greets you with the charming farmers porch. Open the front door & you enter into a modern open living concept home,complete with recent hardwood floors, recessed lighting & a kitchen that's renovated with newer cabinets, beautiful granite counters & stainless steel appliances. You will appreciate the convenience of the 1st floor bath & laundry area. The back door leads to a deck & fenced in yard that's a perfect setting to entertain your friends this summer. The second floor offers 3 bedrooms all with hardwood floors & tiled full bath. All big ticket items have been done ! Roof, heating system, central AC, hot water tank & circuit breakers !! What's best? Excellent commuter location, in close proximity to I290, masspike, route 20 & route 146 & several shopping conveniences.
This property is off market, which means it's not currently listed for sale or rent on Zillow. This may be different from what's available on other websites or public sources.


