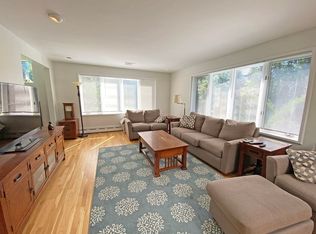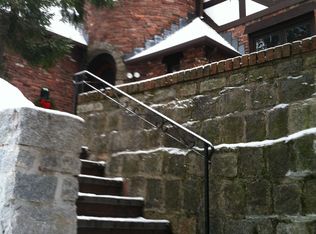Sold for $1,787,000 on 10/17/25
$1,787,000
28 Laudholm Rd, Newton, MA 02458
3beds
3,130sqft
Single Family Residence
Built in 1928
8,000 Square Feet Lot
$1,780,900 Zestimate®
$571/sqft
$5,881 Estimated rent
Home value
$1,780,900
$1.66M - $1.92M
$5,881/mo
Zestimate® history
Loading...
Owner options
Explore your selling options
What's special
This bright and inviting Tudor offers a rare combination of classic charm and modern open-concept living. The main level features a sun-filled living room, family room with a fireplace, and large dining room that opens to an updated kitchen with a breakfast peninsula. Natural light fills the space, highlighting the open flow throughout. The kitchen opens to an expansive deck and a generous backyard, ideal for entertaining or relaxing outdoors. The second level boasts three bedrooms, including a primary suite with ample closets, a spacious bath with a whirlpool tub, separate shower, and double vanity. The lower level is tiled throughout and features a playroom, workout room, and full bath with a shower and laundry, and direct access to the two-car garage. Hardwood floors and thoughtful updates make this home a rare find. Ideally situated near Cabot School, with easy access to Boston College and the Mass Pike. This home combines light, space, and convenience in one exceptional package.
Zillow last checked: 8 hours ago
Listing updated: October 17, 2025 at 12:53pm
Listed by:
Carol Vaghar 617-669-4132,
Coldwell Banker Realty - Newton 617-969-2447,
Cyrus Vaghar 617-823-2556
Bought with:
Celine Sellam
Coldwell Banker Realty - Brookline
Source: MLS PIN,MLS#: 73428659
Facts & features
Interior
Bedrooms & bathrooms
- Bedrooms: 3
- Bathrooms: 4
- Full bathrooms: 3
- 1/2 bathrooms: 1
Primary bedroom
- Features: Bathroom - Full, Bathroom - Double Vanity/Sink, Cathedral Ceiling(s), Closet, Flooring - Hardwood, Recessed Lighting
- Level: Second
- Area: 300
- Dimensions: 20 x 15
Bedroom 2
- Features: Closet, Flooring - Hardwood, Lighting - Sconce, Lighting - Overhead
- Level: Second
- Area: 238
- Dimensions: 17 x 14
Bedroom 3
- Features: Closet, Flooring - Hardwood, Attic Access, Lighting - Overhead
- Level: Second
- Area: 182
- Dimensions: 13 x 14
Primary bathroom
- Features: Yes
Bathroom 1
- Features: Bathroom - Full, Bathroom - Tiled With Tub & Shower, Skylight, Cathedral Ceiling(s), Flooring - Stone/Ceramic Tile, Countertops - Stone/Granite/Solid, Jacuzzi / Whirlpool Soaking Tub, Recessed Lighting
- Level: Second
Bathroom 2
- Features: Bathroom - Tiled With Tub & Shower, Countertops - Stone/Granite/Solid, Recessed Lighting
- Level: Second
Bathroom 3
- Features: Bathroom - Half, Countertops - Stone/Granite/Solid, Lighting - Sconce
- Level: First
Dining room
- Features: Flooring - Hardwood, Recessed Lighting, Lighting - Pendant
- Level: First
- Area: 247
- Dimensions: 13 x 19
Family room
- Features: Flooring - Hardwood, Recessed Lighting
- Level: First
- Area: 288
- Dimensions: 24 x 12
Kitchen
- Features: Flooring - Hardwood, Countertops - Stone/Granite/Solid, Deck - Exterior, Exterior Access, Recessed Lighting, Remodeled, Peninsula
- Level: First
- Area: 165
- Dimensions: 15 x 11
Living room
- Features: Flooring - Hardwood, Recessed Lighting
- Level: First
- Area: 280
- Dimensions: 20 x 14
Heating
- Baseboard, Natural Gas
Cooling
- Central Air
Appliances
- Laundry: Electric Dryer Hookup, Washer Hookup, In Basement
Features
- Bathroom - Full, Bathroom - With Shower Stall, Closet, Recessed Lighting, Lighting - Sconce, Bathroom, Play Room, Exercise Room
- Flooring: Tile, Hardwood, Flooring - Stone/Ceramic Tile
- Basement: Full,Partially Finished,Garage Access,Sump Pump,Concrete
- Number of fireplaces: 1
- Fireplace features: Family Room
Interior area
- Total structure area: 3,130
- Total interior livable area: 3,130 sqft
- Finished area above ground: 2,627
- Finished area below ground: 503
Property
Parking
- Total spaces: 4
- Parking features: Attached, Garage Door Opener, Paved Drive, Off Street, Paved
- Attached garage spaces: 2
- Uncovered spaces: 2
Accessibility
- Accessibility features: No
Features
- Patio & porch: Deck
- Exterior features: Deck
Lot
- Size: 8,000 sqft
Details
- Parcel number: 683101
- Zoning: SR2
Construction
Type & style
- Home type: SingleFamily
- Architectural style: Tudor
- Property subtype: Single Family Residence
Materials
- Frame, Brick
- Foundation: Concrete Perimeter
- Roof: Shingle
Condition
- Year built: 1928
Utilities & green energy
- Sewer: Public Sewer
- Water: Public
- Utilities for property: for Gas Range, Washer Hookup
Community & neighborhood
Community
- Community features: Public Transportation, Shopping, Tennis Court(s), Walk/Jog Trails, Medical Facility, Laundromat, House of Worship, Public School, Sidewalks
Location
- Region: Newton
Other
Other facts
- Road surface type: Paved
Price history
| Date | Event | Price |
|---|---|---|
| 10/17/2025 | Sold | $1,787,000-0.7%$571/sqft |
Source: MLS PIN #73428659 Report a problem | ||
| 9/16/2025 | Contingent | $1,799,999$575/sqft |
Source: MLS PIN #73428659 Report a problem | ||
| 9/10/2025 | Listed for sale | $1,799,999-8.9%$575/sqft |
Source: MLS PIN #73428659 Report a problem | ||
| 7/4/2025 | Listing removed | $1,975,000$631/sqft |
Source: MLS PIN #73354696 Report a problem | ||
| 5/1/2025 | Price change | $1,975,000-0.5%$631/sqft |
Source: MLS PIN #73354696 Report a problem | ||
Public tax history
| Year | Property taxes | Tax assessment |
|---|---|---|
| 2025 | $18,062 +3.4% | $1,843,100 +3% |
| 2024 | $17,465 +4.2% | $1,789,400 +8.7% |
| 2023 | $16,755 +4.5% | $1,645,900 +8% |
Find assessor info on the county website
Neighborhood: Newtonville
Nearby schools
GreatSchools rating
- 6/10Cabot Elementary SchoolGrades: K-5Distance: 0.3 mi
- 7/10Bigelow Middle SchoolGrades: 6-8Distance: 0.8 mi
- 9/10Newton North High SchoolGrades: 9-12Distance: 0.7 mi
Schools provided by the listing agent
- Elementary: Cabot
- Middle: Bigelow
- High: Newton North
Source: MLS PIN. This data may not be complete. We recommend contacting the local school district to confirm school assignments for this home.
Get a cash offer in 3 minutes
Find out how much your home could sell for in as little as 3 minutes with a no-obligation cash offer.
Estimated market value
$1,780,900
Get a cash offer in 3 minutes
Find out how much your home could sell for in as little as 3 minutes with a no-obligation cash offer.
Estimated market value
$1,780,900

