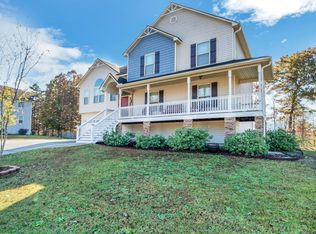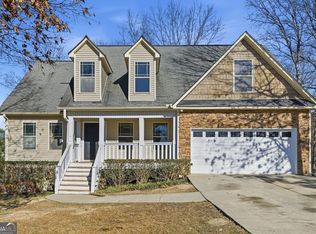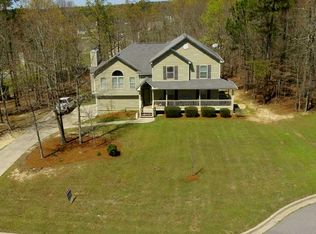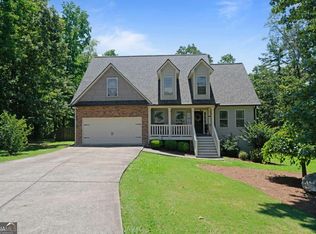Closed
$343,900
28 Larsen Rdg, Adairsville, GA 30103
4beds
1,992sqft
Single Family Residence
Built in 2006
0.74 Acres Lot
$367,400 Zestimate®
$173/sqft
$2,421 Estimated rent
Home value
$367,400
$334,000 - $408,000
$2,421/mo
Zestimate® history
Loading...
Owner options
Explore your selling options
What's special
NEED LOTS OF SPACE & A LARGE YARD - this 4 bedroom 3 full bathroom home in a NON HOA neighborhood is IT! This terrific home has a NEW Roof, new flooring throughout, new deck and rear stairs, new front stairs, interior recently repainted, new ceiling fans in living room & owners suite, new LED lighting in hallways, kitchen, laundry & exterior floodlights, new light fixtures in all bathrooms & bonus room, new plumbing fixtures in hall bathrooms & kitchen and a new dishwasher. Upon walking in the front door you are greeted with vaulted ceilings a nice size living room with views to the kitchen and dining room and easy access to the new deck. Great flow for entertaining. The upstairs has two secondary bedrooms, a full bathroom, 2 closets, an owners suite with a walk-in closet and attached full bathroom with double vanity, garden tub, separate shower and toilet area. The lower level has an additional bedroom, a full bathroom, laundry with exterior access, and a large bonus room. There is also a two car garage with crawl space access - the crawl space has concrete floors and is insulated making it a great space for additional storage. All this on a large, level partially wooded cul de sac lot in a NON HOA neighborhood located conveniently between Adairsville, Cartersville, Calhoun & Rome. Less than 15 minutes to exit 306 at I75 and dining, restaurants, & shopping and 20 minutes to Cartersville. Owner/Agent
Zillow last checked: 8 hours ago
Listing updated: August 01, 2024 at 09:20am
Listed by:
Heather Sumners 770-846-9777,
Atlanta Communities
Bought with:
Non Mls Salesperson, 382250
Non-Mls Company
Source: GAMLS,MLS#: 10274592
Facts & features
Interior
Bedrooms & bathrooms
- Bedrooms: 4
- Bathrooms: 3
- Full bathrooms: 3
Kitchen
- Features: Breakfast Bar
Heating
- Electric, Central, Heat Pump
Cooling
- Electric, Ceiling Fan(s), Central Air
Appliances
- Included: Electric Water Heater, Dishwasher, Microwave, Oven/Range (Combo), Refrigerator
- Laundry: Other
Features
- Tray Ceiling(s), High Ceilings, Double Vanity, Walk-In Closet(s)
- Flooring: Carpet, Other
- Windows: Double Pane Windows
- Basement: Crawl Space
- Attic: Pull Down Stairs
- Number of fireplaces: 1
- Fireplace features: Living Room, Factory Built
- Common walls with other units/homes: No Common Walls
Interior area
- Total structure area: 1,992
- Total interior livable area: 1,992 sqft
- Finished area above ground: 1,992
- Finished area below ground: 0
Property
Parking
- Parking features: Garage Door Opener, Garage, Side/Rear Entrance
- Has garage: Yes
Features
- Levels: Three Or More
- Stories: 3
- Patio & porch: Deck
- Waterfront features: No Dock Or Boathouse
- Body of water: None
Lot
- Size: 0.74 Acres
- Features: Cul-De-Sac, Level
- Residential vegetation: Partially Wooded
Details
- Parcel number: 0046B0001045
- Special conditions: Agent Owned
Construction
Type & style
- Home type: SingleFamily
- Architectural style: Other,Traditional
- Property subtype: Single Family Residence
Materials
- Vinyl Siding
- Foundation: Slab
- Roof: Composition
Condition
- Resale
- New construction: No
- Year built: 2006
Details
- Warranty included: Yes
Utilities & green energy
- Sewer: Septic Tank
- Water: Public
- Utilities for property: Underground Utilities, Cable Available, Electricity Available, High Speed Internet, Water Available
Community & neighborhood
Security
- Security features: Smoke Detector(s)
Community
- Community features: None
Location
- Region: Adairsville
- Subdivision: Clear Creek Commons
HOA & financial
HOA
- Has HOA: No
- Services included: None
Other
Other facts
- Listing agreement: Exclusive Right To Sell
- Listing terms: Cash,Conventional,FHA,VA Loan,USDA Loan
Price history
| Date | Event | Price |
|---|---|---|
| 7/29/2024 | Sold | $343,900$173/sqft |
Source: | ||
| 6/10/2024 | Pending sale | $343,900$173/sqft |
Source: | ||
| 6/2/2024 | Listed for sale | $343,900$173/sqft |
Source: | ||
| 6/2/2024 | Pending sale | $343,900$173/sqft |
Source: | ||
| 5/2/2024 | Price change | $343,900-1.4%$173/sqft |
Source: | ||
Public tax history
| Year | Property taxes | Tax assessment |
|---|---|---|
| 2024 | $3,263 +3.7% | $134,282 +4.2% |
| 2023 | $3,146 +35.7% | $128,920 +41.2% |
| 2022 | $2,317 +10.6% | $91,272 +16.2% |
Find assessor info on the county website
Neighborhood: 30103
Nearby schools
GreatSchools rating
- 6/10Clear Creek Elementary SchoolGrades: PK-5Distance: 1.1 mi
- 6/10Adairsville Middle SchoolGrades: 6-8Distance: 3.2 mi
- 7/10Adairsville High SchoolGrades: 9-12Distance: 3.6 mi
Schools provided by the listing agent
- Elementary: Clear Creek
- Middle: Adairsville
- High: Adairsville
Source: GAMLS. This data may not be complete. We recommend contacting the local school district to confirm school assignments for this home.
Get a cash offer in 3 minutes
Find out how much your home could sell for in as little as 3 minutes with a no-obligation cash offer.
Estimated market value$367,400
Get a cash offer in 3 minutes
Find out how much your home could sell for in as little as 3 minutes with a no-obligation cash offer.
Estimated market value
$367,400



