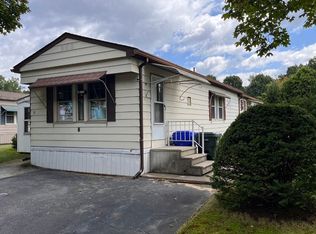Sold for $120,000
$120,000
28 Lamplighter Ln, Springfield, MA 01119
2beds
980sqft
Mobile Home
Built in 1975
-- sqft lot
$-- Zestimate®
$122/sqft
$-- Estimated rent
Home value
Not available
Estimated sales range
Not available
Not available
Zestimate® history
Loading...
Owner options
Explore your selling options
What's special
Is it time to enjoy a relaxed & peaceful lifestyle in a quiet 55+ Community? This impeccably cared for Ramada, Single Wide 14’x70’ with Beautiful Rooftop Covered Patio, will provide you easy, one-level living at its finest. As you enter the home, the light & bright living room with walls of windows will greet you opening up in to the eat-in kitchen with ample cabinetry. The hall leads you to 2 good-sized bedrooms, full bath with double sinks & laundry closet. Newer features: 2 year old Appliances including washer/dryer, Furnace 4-5 yrs, Updated Plumbing, Electric & Hot Water tank, Roof about 15 yrs with 30 year shingles, Floors & New Windows-3 years. Additional features are: Central Air Conditioning, Gorgeous landscaping with flowers galore, Roof Covered Patio adds outdoor living space & a “newer” large, storage shed. This lovely community affords you low monthly fees including water, sewer & taxes while being conveniently located to everything you need and yet tucked away from it all.
Zillow last checked: 8 hours ago
Listing updated: November 18, 2023 at 01:41pm
Listed by:
Kimberly Gravel 508-944-7382,
Conway - Mansfield 508-339-0022
Bought with:
Leslie Burns
Conway - Mansfield
Source: MLS PIN,MLS#: 73158685
Facts & features
Interior
Bedrooms & bathrooms
- Bedrooms: 2
- Bathrooms: 1
- Full bathrooms: 1
- Main level bathrooms: 1
- Main level bedrooms: 2
Primary bedroom
- Features: Bathroom - Full, Ceiling Fan(s), Closet, Flooring - Wall to Wall Carpet
- Level: Main,First
- Area: 156
- Dimensions: 13 x 12
Bedroom 2
- Features: Ceiling Fan(s), Closet, Flooring - Wall to Wall Carpet, Closet - Double
- Level: Main,First
- Area: 160
- Dimensions: 16 x 10
Bathroom 1
- Features: Bathroom - Full, Bathroom - Double Vanity/Sink, Bathroom - With Tub & Shower, Closet - Linen
- Level: Main,First
- Area: 88
- Dimensions: 11 x 8
Dining room
- Features: Ceiling Fan(s), Closet, Flooring - Laminate, Window(s) - Bay/Bow/Box, Exterior Access, Open Floorplan
- Level: Main,First
Kitchen
- Features: Ceiling Fan(s), Closet, Flooring - Stone/Ceramic Tile, Window(s) - Bay/Bow/Box, Exterior Access, Open Floorplan, Stainless Steel Appliances, Gas Stove, Peninsula
- Level: Main,First
- Area: 182
- Dimensions: 14 x 13
Living room
- Features: Flooring - Laminate, Window(s) - Picture, Balcony / Deck, Exterior Access, Open Floorplan
- Level: Main,First
- Area: 195
- Dimensions: 15 x 13
Heating
- Central, Natural Gas
Cooling
- Central Air
Appliances
- Included: Oven, Range, Refrigerator, Washer, Dryer, Range Hood
- Laundry: Laundry Closet, Flooring - Vinyl, Main Level, Exterior Access, First Floor, Washer Hookup
Features
- Center Hall
- Flooring: Carpet, Laminate
- Windows: Insulated Windows
- Has basement: No
- Has fireplace: No
Interior area
- Total structure area: 980
- Total interior livable area: 980 sqft
Property
Parking
- Total spaces: 2
- Parking features: Paved Drive, Off Street
- Uncovered spaces: 2
Features
- Patio & porch: Patio, Covered
- Exterior features: Patio, Covered Patio/Deck, Rain Gutters, Storage, Garden
Lot
- Features: Cleared, Level
Details
- Foundation area: 980
- Zoning: 0
Construction
Type & style
- Home type: MobileManufactured
- Property subtype: Mobile Home
Materials
- Foundation: Slab
- Roof: Shingle
Condition
- Year built: 1975
Utilities & green energy
- Electric: 100 Amp Service
- Sewer: Public Sewer
- Water: Public
- Utilities for property: for Gas Range, Washer Hookup
Community & neighborhood
Community
- Community features: Public Transportation, Shopping, Park, Walk/Jog Trails, Medical Facility, Laundromat, Highway Access, House of Worship, Public School
Senior living
- Senior community: Yes
Location
- Region: Springfield
- Subdivision: Eastwood Estates
HOA & financial
HOA
- Has HOA: Yes
- HOA fee: $260 monthly
Other
Other facts
- Body type: Single Wide
- Listing terms: Contract
Price history
| Date | Event | Price |
|---|---|---|
| 11/17/2023 | Sold | $120,000+0.8%$122/sqft |
Source: MLS PIN #73158685 Report a problem | ||
| 9/13/2023 | Listed for sale | $119,000$121/sqft |
Source: MLS PIN #73158685 Report a problem | ||
Public tax history
Tax history is unavailable.
Neighborhood: Boston Road
Nearby schools
GreatSchools rating
- 6/10Thomas M Balliet Elementary SchoolGrades: PK-5Distance: 1 mi
- 3/10STEM Middle AcademyGrades: 6-8Distance: 2.4 mi
- 1/10Springfield Public Day High SchoolGrades: 9-12Distance: 1.6 mi
