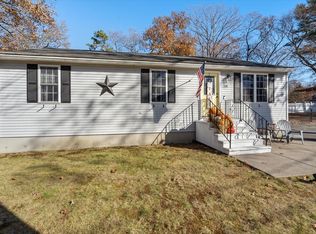Beautiful ranch located one street over from Webster Lake with a view from your back deck!!! Walking distance to the lake this home recently installed above ground pool, large 4 car garage, freshly landscaped fenced in yard. Once inside check out the hardwood floors throughout the first level, enter off the back deck into a sunlit kitchen featuring stainless steel appliances, granite counter-tops/back-splash, & recessed lighting. The living area off the kitchen leads to the hallway and 3 bedrooms, full bathroom with double vanity, granite surrounding inset tub and separate shower. On the lower level, you can enjoy quality time in the media room complete with surround sound and a wet bar to make the drinks and snacks. Bonus room is ideal for an office or playroom. Also, a large laundry room with built-in cabinets and a full bath complete this level. Add to this a loft over the 4 car garage ready to be completed for the use of your choice.
This property is off market, which means it's not currently listed for sale or rent on Zillow. This may be different from what's available on other websites or public sources.

