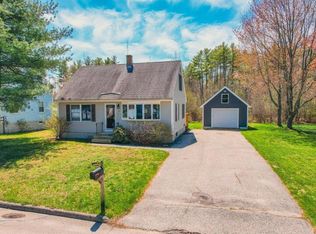Closed
$485,000
28 Label Avenue, Portland, ME 04103
3beds
1,344sqft
Single Family Residence
Built in 1986
9,147.6 Square Feet Lot
$508,500 Zestimate®
$361/sqft
$3,036 Estimated rent
Home value
$508,500
$473,000 - $549,000
$3,036/mo
Zestimate® history
Loading...
Owner options
Explore your selling options
What's special
Welcome to this charming 3-bedroom, 2-bathroom cape-style home located just 15 minutes from downtown Portland and the Portland Jetport. This recently updated property offers a perfect combination of modern upgrades and cozy living.
As you step inside, you'll be greeted by a brand new kitchen, complete with sleek countertops, stainless steel appliances, and ample storage space.
The home features beautiful newer flooring throughout, and one bathroom has already been tastefully renovated, boasting stylish fixtures and finishes.
Situated on a dead end street, with a large private yard, perfect for outdoor activities and gatherings.
For those who enjoy DIY projects or have a penchant for carpentry, the basement offers a convenient workbench area, and the spacious 2-car garage provides plenty of room for parking and storage.
Zillow last checked: 8 hours ago
Listing updated: November 02, 2024 at 05:05am
Listed by:
A Team Realty info@ateammaine.com
Bought with:
HarborCity Realty
Source: Maine Listings,MLS#: 1597172
Facts & features
Interior
Bedrooms & bathrooms
- Bedrooms: 3
- Bathrooms: 2
- Full bathrooms: 2
Bedroom 1
- Level: Second
Bedroom 2
- Level: Second
Bedroom 3
- Level: Second
Kitchen
- Level: First
Living room
- Level: First
Other
- Level: First
Heating
- Baseboard, Hot Water, Radiator
Cooling
- None
Features
- Flooring: Laminate, Tile
- Basement: Bulkhead,Full
- Has fireplace: No
Interior area
- Total structure area: 1,344
- Total interior livable area: 1,344 sqft
- Finished area above ground: 1,344
- Finished area below ground: 0
Property
Parking
- Total spaces: 2
- Parking features: Paved, Off Street
- Attached garage spaces: 2
Lot
- Size: 9,147 sqft
- Features: Near Turnpike/Interstate, Neighborhood, Level, Open Lot
Details
- Parcel number: PTLDM307BA008001
- Zoning: R3
Construction
Type & style
- Home type: SingleFamily
- Architectural style: Cape Cod
- Property subtype: Single Family Residence
Materials
- Wood Frame, Vinyl Siding
- Roof: Shingle
Condition
- Year built: 1986
Utilities & green energy
- Electric: Circuit Breakers
- Sewer: Public Sewer
- Water: Public
Community & neighborhood
Location
- Region: Portland
Other
Other facts
- Road surface type: Paved
Price history
| Date | Event | Price |
|---|---|---|
| 11/1/2024 | Sold | $485,000-0.8%$361/sqft |
Source: | ||
| 10/9/2024 | Pending sale | $489,000$364/sqft |
Source: | ||
| 9/26/2024 | Price change | $489,000-2.2%$364/sqft |
Source: | ||
| 9/5/2024 | Price change | $499,900-2.7%$372/sqft |
Source: | ||
| 7/28/2024 | Price change | $514,000-1%$382/sqft |
Source: | ||
Public tax history
| Year | Property taxes | Tax assessment |
|---|---|---|
| 2024 | $4,848 | $336,400 |
| 2023 | $4,848 +5.9% | $336,400 |
| 2022 | $4,578 +1.3% | $336,400 +73.5% |
Find assessor info on the county website
Neighborhood: Riverton
Nearby schools
GreatSchools rating
- 3/10Gerald E Talbot Community SchoolGrades: PK-5Distance: 0.4 mi
- 6/10Lincoln Middle SchoolGrades: 6-8Distance: 1.6 mi
- 5/10Casco Bay High SchoolGrades: 9-12Distance: 1.1 mi
Get pre-qualified for a loan
At Zillow Home Loans, we can pre-qualify you in as little as 5 minutes with no impact to your credit score.An equal housing lender. NMLS #10287.
Sell with ease on Zillow
Get a Zillow Showcase℠ listing at no additional cost and you could sell for —faster.
$508,500
2% more+$10,170
With Zillow Showcase(estimated)$518,670
