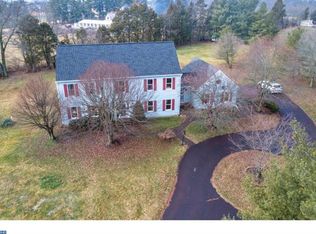Sold for $526,000
$526,000
28 Kober Rd, Harleysville, PA 19438
3beds
2,040sqft
Single Family Residence
Built in 1972
2.17 Acres Lot
$-- Zestimate®
$258/sqft
$2,882 Estimated rent
Home value
Not available
Estimated sales range
Not available
$2,882/mo
Zestimate® history
Loading...
Owner options
Explore your selling options
What's special
Welcome to 28 Kober Rd in Souderton School District. Boasting 2.17 acres of privacy with plenty of room for expansion for outbuildings or a pool if desired. Plenty of parking with a circular driveway and attached two car garage. Over 2040 sq ft of living space capturing sunlight throughout. Wood burning fireplace in cozy den, open eat in kitchen area, formal dining room, formal living room and an amazing sunroom that is truly the highlight of this home. Newer deck and covered rear porch are just waiting to entertain again. For decades this house has been home and is ready for a new family to make this their home sweet home. Plenty of near by shopping and main roads to travel and commute. OPEN HOUSE SATURDAY 11am-1pm. Offers received. Deadline tonight 8/25/25 by 7pm
Zillow last checked: 8 hours ago
Listing updated: September 30, 2025 at 05:03pm
Listed by:
Emily Bartolillo 267-718-6714,
RE/MAX Centre Realtors
Bought with:
Bob Oswald, RS334064
Compass RE
Source: Bright MLS,MLS#: PAMC2152524
Facts & features
Interior
Bedrooms & bathrooms
- Bedrooms: 3
- Bathrooms: 2
- Full bathrooms: 1
- 1/2 bathrooms: 1
- Main level bathrooms: 1
Basement
- Area: 0
Heating
- Baseboard, Oil
Cooling
- Window Unit(s), Electric
Appliances
- Included: Electric Water Heater
Features
- Floor Plan - Traditional, Open Floorplan
- Flooring: Hardwood, Carpet, Ceramic Tile
- Basement: Interior Entry,Full
- Number of fireplaces: 1
Interior area
- Total structure area: 2,040
- Total interior livable area: 2,040 sqft
- Finished area above ground: 2,040
- Finished area below ground: 0
Property
Parking
- Total spaces: 2
- Parking features: Storage, Garage Faces Side, Attached, Driveway
- Attached garage spaces: 2
- Has uncovered spaces: Yes
Accessibility
- Accessibility features: None
Features
- Levels: Two and One Half
- Stories: 2
- Pool features: None
Lot
- Size: 2.17 Acres
- Dimensions: 202.00 x 0.00
Details
- Additional structures: Above Grade, Below Grade
- Parcel number: 500001353001
- Zoning: RESIDENTIAL
- Special conditions: Standard
Construction
Type & style
- Home type: SingleFamily
- Architectural style: Colonial,Traditional
- Property subtype: Single Family Residence
Materials
- Vinyl Siding
- Foundation: Block, Crawl Space
Condition
- New construction: No
- Year built: 1972
Utilities & green energy
- Sewer: On Site Septic
- Water: Well
Community & neighborhood
Location
- Region: Harleysville
- Subdivision: None Available
- Municipality: LOWER SALFORD TWP
Other
Other facts
- Listing agreement: Exclusive Agency
- Listing terms: Cash,Conventional,FHA,VA Loan
- Ownership: Fee Simple
Price history
| Date | Event | Price |
|---|---|---|
| 9/30/2025 | Sold | $526,000+6.3%$258/sqft |
Source: | ||
| 8/26/2025 | Pending sale | $495,000$243/sqft |
Source: | ||
| 8/22/2025 | Listed for sale | $495,000$243/sqft |
Source: | ||
Public tax history
| Year | Property taxes | Tax assessment |
|---|---|---|
| 2025 | $6,310 +6.1% | $147,500 |
| 2024 | $5,947 | $147,500 |
| 2023 | $5,947 +7.3% | $147,500 |
Find assessor info on the county website
Neighborhood: 19438
Nearby schools
GreatSchools rating
- 6/10Oak Ridge El SchoolGrades: K-5Distance: 2.6 mi
- 6/10Indian Valley Middle SchoolGrades: 6-8Distance: 3.9 mi
- 8/10Souderton Area Senior High SchoolGrades: 9-12Distance: 4.8 mi
Schools provided by the listing agent
- District: Souderton Area
Source: Bright MLS. This data may not be complete. We recommend contacting the local school district to confirm school assignments for this home.
Get pre-qualified for a loan
At Zillow Home Loans, we can pre-qualify you in as little as 5 minutes with no impact to your credit score.An equal housing lender. NMLS #10287.
