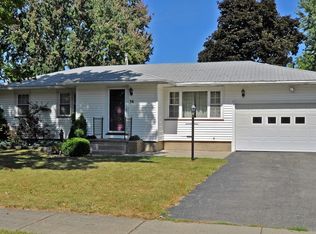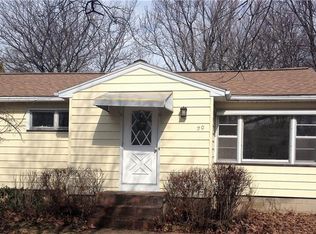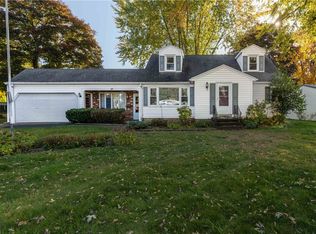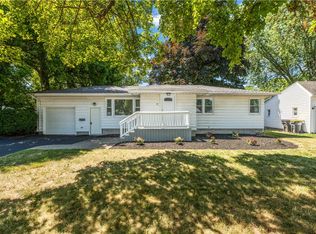Closed
$202,000
28 Knob Rd, Rochester, NY 14626
4beds
1,272sqft
Single Family Residence
Built in 1955
0.26 Acres Lot
$215,600 Zestimate®
$159/sqft
$2,168 Estimated rent
Home value
$215,600
$201,000 - $233,000
$2,168/mo
Zestimate® history
Loading...
Owner options
Explore your selling options
What's special
Welcome to this beautifully updated 4-bedroom, 1 bath home in Greece! This home features an open concept kitchen and dining area with a large living space just off the dining room. You'll love the updates and find it the perfect home for entertaining! Beautiful hardwoods on main floor (except for laminate in kitchen and tile in bath) were professionally finished. Newer carpet upstairs (2021) with hardwood flooring underneath. You'll find two bedrooms on the first floor and two on the second level, perfect for a home office situation or those who just need more bedrooms! Outdoors, enjoy the breezeway area that leads to the fully-fenced yard and attached garage. All appliances are included. Mechanics: Furnace/Air approx. 2005; H2O 2021. Updates: T/O Roof 2006; Vinyl Replacement Windows (1st floor only) 2018; driveway 2016. Welcome Home!
Zillow last checked: 8 hours ago
Listing updated: December 27, 2024 at 10:03am
Listed by:
Andrea M. Noto-Siderakis 585-315-7317,
Keller Williams Realty Greater Rochester
Bought with:
Courtney Schaller, 10401259392
RE/MAX Plus
Source: NYSAMLSs,MLS#: R1577604 Originating MLS: Rochester
Originating MLS: Rochester
Facts & features
Interior
Bedrooms & bathrooms
- Bedrooms: 4
- Bathrooms: 1
- Full bathrooms: 1
- Main level bathrooms: 1
- Main level bedrooms: 2
Heating
- Gas, Forced Air
Cooling
- Central Air
Appliances
- Included: Dryer, Dishwasher, Electric Oven, Electric Range, Gas Water Heater, Microwave, Refrigerator, Washer
- Laundry: In Basement
Features
- Breakfast Bar, Bathroom Rough-In, Ceiling Fan(s), Living/Dining Room, Main Level Primary, Programmable Thermostat
- Flooring: Carpet, Ceramic Tile, Hardwood, Laminate, Varies
- Basement: Full,Sump Pump
- Has fireplace: No
Interior area
- Total structure area: 1,272
- Total interior livable area: 1,272 sqft
Property
Parking
- Total spaces: 1
- Parking features: Attached, Garage, Driveway
- Attached garage spaces: 1
Features
- Levels: Two
- Stories: 2
- Patio & porch: Enclosed, Porch
- Exterior features: Blacktop Driveway, Fully Fenced
- Fencing: Full
Lot
- Size: 0.26 Acres
- Dimensions: 83 x 135
- Features: Rectangular, Rectangular Lot, Residential Lot
Details
- Parcel number: 2628000740700009013000
- Special conditions: Standard
Construction
Type & style
- Home type: SingleFamily
- Architectural style: Cape Cod
- Property subtype: Single Family Residence
Materials
- Aluminum Siding, Steel Siding, Vinyl Siding
- Foundation: Block
- Roof: Asphalt,Shingle
Condition
- Resale
- Year built: 1955
Utilities & green energy
- Sewer: Connected
- Water: Connected, Public
- Utilities for property: Sewer Connected, Water Connected
Community & neighborhood
Location
- Region: Rochester
- Subdivision: Knob Hill Heights
Other
Other facts
- Listing terms: Cash,Conventional,FHA,VA Loan
Price history
| Date | Event | Price |
|---|---|---|
| 12/23/2024 | Sold | $202,000+18.9%$159/sqft |
Source: | ||
| 11/19/2024 | Pending sale | $169,900$134/sqft |
Source: | ||
| 11/14/2024 | Listed for sale | $169,900+78.8%$134/sqft |
Source: | ||
| 12/2/2015 | Sold | $95,000+2.7%$75/sqft |
Source: | ||
| 7/25/2012 | Listing removed | $92,500$73/sqft |
Source: Keller Williams Report a problem | ||
Public tax history
| Year | Property taxes | Tax assessment |
|---|---|---|
| 2024 | -- | $113,400 |
| 2023 | -- | $113,400 +19.4% |
| 2022 | -- | $95,000 |
Find assessor info on the county website
Neighborhood: 14626
Nearby schools
GreatSchools rating
- 5/10Buckman Heights Elementary SchoolGrades: 3-5Distance: 0.5 mi
- 3/10Olympia High SchoolGrades: 6-12Distance: 0.3 mi
- NAHolmes Road Elementary SchoolGrades: K-2Distance: 1.3 mi
Schools provided by the listing agent
- District: Greece
Source: NYSAMLSs. This data may not be complete. We recommend contacting the local school district to confirm school assignments for this home.



