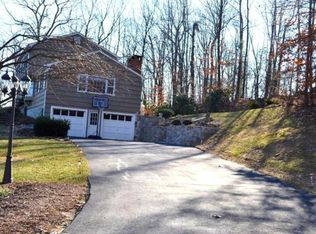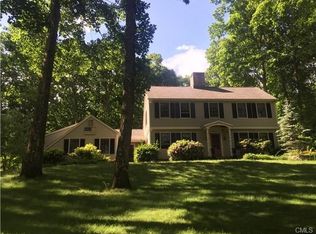Wonderful 4 bedroom classic Colonial located in Southwest Newtown. As you approach the house you are welcomed by a stone walkway which leads to the front entrance. As you enter the foyer the living room/office is to the left with a fireplace and to your right is a gorgeous dining room which opens up to the kitchen. The kitchen has all new GE stainless steel appliances, granite counters and an eat-in island. Enjoy entertaining family and friends with this open layout that flows effortlessly through the main level. Throughout the home is gleaming new dark stained bamboo floors with tastefully contrasting freshly painted walls. The light fixtures add to the modern design of the home. The main level also offers a great room with beams, soaring cathedral ceilings and a fireplace flanked by French door sliders that open up to the deck. In addition, there is a first floor laundry and updated bathroom. The 2nd floor has a large master bedroom with a full bath and 3 generously sized bedrooms with another bath with two vanities. The upstairs hardwood floors were just recently installed! The new stone steps and retaining wall brings you to the expansive flat backyard. The home owners have done many updates such as install a generator hook up, new exterior trim and more! Fantastic location 5 minutes to the center of town and convenient down county commute. Great schools, shopping and award winning restaurants. Only 75 minutes to NYC. Move right in to this beautifully maintained home. This one won't last!
This property is off market, which means it's not currently listed for sale or rent on Zillow. This may be different from what's available on other websites or public sources.

