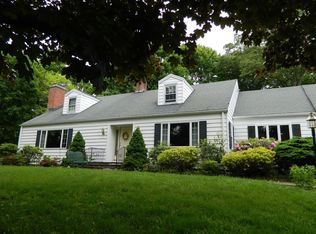Sold for $410,000
$410,000
28 Juniper Ridge Drive, Danbury, CT 06811
3beds
1,110sqft
Single Family Residence
Built in 1954
0.26 Acres Lot
$425,700 Zestimate®
$369/sqft
$3,109 Estimated rent
Home value
$425,700
$379,000 - $477,000
$3,109/mo
Zestimate® history
Loading...
Owner options
Explore your selling options
What's special
First Time on the Market! This vintage 1950s ranch is a rare find in the highly desirable Juniper Ridge neighborhood ready for the next owners to make it their own! This inviting home features three bedrooms and one bath, with the flexibility for one bedroom to serve as a home office/den. The layout includes eat-in kitchen with pantry, living room dining area highlighted by a gorgeous stone fireplace and built in cabinetry. Beautiful hardwood floors flow throughout much of the home, adding to its timeless appeal. Situated on a level lot, this property is perfect for outdoor enjoyment in a neighborhood ideal for walking and featuring scenic Lake Wackawana and winter ice skating! Home is on city water and city sewer. Enjoy convenient access to shopping, restaurants, Rte 7 and I84 for an easy commute to NY. Don't miss this opportunity to make this charming home your own! Juniper Ridge Tax District $183.79 for 2024-2025. Property is being sold As Is.
Zillow last checked: 8 hours ago
Listing updated: January 28, 2025 at 04:04pm
Listed by:
Sandra Bellantoni 203-947-6081,
William Raveis Real Estate 203-794-9494
Bought with:
Kelly Castiglione, RES.0817034
Coldwell Banker Realty
Source: Smart MLS,MLS#: 24050558
Facts & features
Interior
Bedrooms & bathrooms
- Bedrooms: 3
- Bathrooms: 1
- Full bathrooms: 1
Primary bedroom
- Features: Hardwood Floor
- Level: Main
Bedroom
- Features: Hardwood Floor
- Level: Main
Bedroom
- Features: Hardwood Floor
- Level: Main
Kitchen
- Features: Pantry, Vinyl Floor
- Level: Main
Living room
- Features: Bay/Bow Window, Bookcases, Built-in Features, Combination Liv/Din Rm, Fireplace, Hardwood Floor
- Level: Main
Heating
- Baseboard, Hot Water, Radiator, Oil
Cooling
- Window Unit(s)
Appliances
- Included: Electric Range, Refrigerator, Water Heater
- Laundry: Lower Level
Features
- Basement: Full,Interior Entry,Concrete
- Attic: Crawl Space,Access Via Hatch
- Number of fireplaces: 1
Interior area
- Total structure area: 1,110
- Total interior livable area: 1,110 sqft
- Finished area above ground: 1,110
Property
Parking
- Total spaces: 3
- Parking features: Attached, Paved, Off Street, Driveway, Asphalt
- Attached garage spaces: 1
- Has uncovered spaces: Yes
Features
- Patio & porch: Patio
- Exterior features: Sidewalk, Rain Gutters
Lot
- Size: 0.26 Acres
- Features: Wooded, Level
Details
- Parcel number: 74663
- Zoning: RA20
Construction
Type & style
- Home type: SingleFamily
- Architectural style: Ranch
- Property subtype: Single Family Residence
Materials
- Vinyl Siding
- Foundation: Concrete Perimeter
- Roof: Asphalt
Condition
- New construction: No
- Year built: 1954
Utilities & green energy
- Sewer: Public Sewer
- Water: Public
- Utilities for property: Cable Available
Community & neighborhood
Community
- Community features: Near Public Transport, Golf, Health Club, Lake, Medical Facilities, Park, Shopping/Mall
Location
- Region: Danbury
Price history
| Date | Event | Price |
|---|---|---|
| 1/28/2025 | Sold | $410,000-3.5%$369/sqft |
Source: | ||
| 1/21/2025 | Pending sale | $425,000$383/sqft |
Source: | ||
| 1/21/2025 | Listed for sale | $425,000$383/sqft |
Source: | ||
| 12/26/2024 | Pending sale | $425,000$383/sqft |
Source: | ||
| 12/9/2024 | Listed for sale | $425,000$383/sqft |
Source: | ||
Public tax history
| Year | Property taxes | Tax assessment |
|---|---|---|
| 2025 | $5,285 +2.3% | $211,470 |
| 2024 | $5,168 +4.7% | $211,470 |
| 2023 | $4,934 +8.5% | $211,470 +31.3% |
Find assessor info on the county website
Neighborhood: 06811
Nearby schools
GreatSchools rating
- 4/10Pembroke SchoolGrades: K-5Distance: 1.9 mi
- 2/10Broadview Middle SchoolGrades: 6-8Distance: 1 mi
- 2/10Danbury High SchoolGrades: 9-12Distance: 0.7 mi
Schools provided by the listing agent
- High: Danbury
Source: Smart MLS. This data may not be complete. We recommend contacting the local school district to confirm school assignments for this home.
Get pre-qualified for a loan
At Zillow Home Loans, we can pre-qualify you in as little as 5 minutes with no impact to your credit score.An equal housing lender. NMLS #10287.
Sell with ease on Zillow
Get a Zillow Showcase℠ listing at no additional cost and you could sell for —faster.
$425,700
2% more+$8,514
With Zillow Showcase(estimated)$434,214
