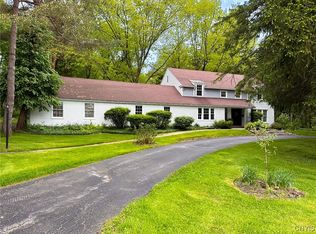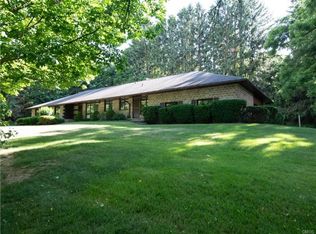Prime New Hartford location boasts a 5+ acre estate. A gracious driveway leads to an eye appealing red tile roof, stucco sided 2960 sq ft Mediterranean mansion PLUS a Contemporary 1540 sq ft guest house! Nestled on a private park like setting, the main house has a large formal principal rooms that circulate easily through informal spaces. Views from amazing windows that bring in the light. The main house offers 4 bedrooms, 3 bathrooms and includes a master suite, hardwoods, library & terraces. The guest house has 3 bedrooms, 3 bathrooms - for mare than just guests - potential for an artist sanctuary, home office, playhouse or anything you can dream up. A 3 stall garage for cars, toys & more!
This property is off market, which means it's not currently listed for sale or rent on Zillow. This may be different from what's available on other websites or public sources.

