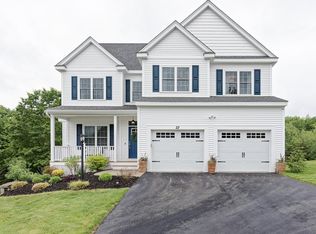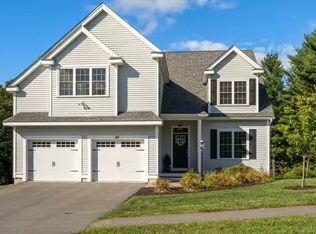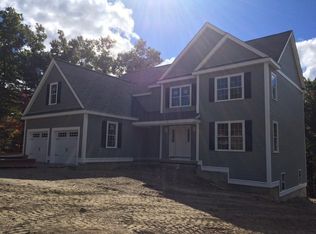48 Houses Sold - only 7 lots remain! Built by One of The Area's Premier Builders*Loaded w/Exceptional Quality & Details Usually Found More Expensive Homes - Kitchen & Baths Will Have Custom Cabinetry w/GRANITE Counters*Loads of Hrdwd Flrs,Crown Moldings,Wainscoting, Oversized Baseboard,Cent.Air & 2-Car Garages-All Standard Features*The "SEQUOIA" is our UNIQUE NEW plan w/a MODERN appeal for today's lifestyles*Amazing Soaring Great Room w/11 ft Ceiling, Cozy Fireplace surrounded w/Plenty of Windows for natural sunlight*Private Study/PlayRm tucked away w/French Doors*Open Flow Cabinet-Packed Kitchen w/large Center Island & Pantry Closet*Open Foyer*2nd flr laundry*Romantic Master Suite w/oversized walk-in closet & Gorgeous Bth w/Tiled Shower*3 other generous bdrms plus full bath*Bonus Room in Fin. Lower Level, perfect mudroom space plus storage*Town Water & Sewer/Natural Gas*Amazing views*Energy Efficient Homes*Sidewalks*Protected Open Space*Just over the West Side of Worc line
This property is off market, which means it's not currently listed for sale or rent on Zillow. This may be different from what's available on other websites or public sources.


