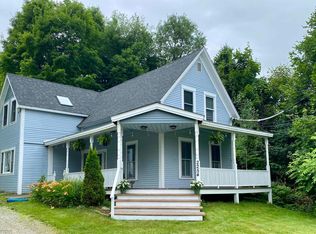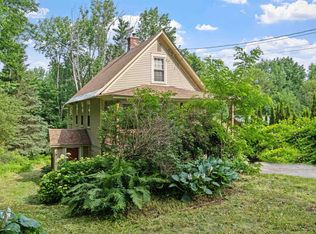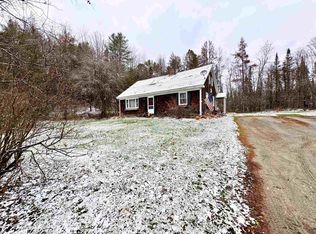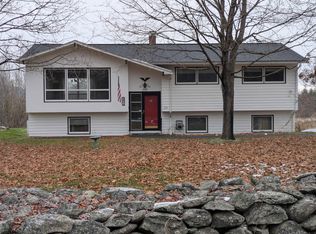OPEN HOUSE - Saturday December 6th 10:00-12:00. Ready to make your Home (or home away from home) in one of the North Country's most desirable locations? Located in a 'pocket neighborhood' within a few blocks of downtown, this renovated three+ bedroom, 2 bath 'farm style' cottage is ready, willing and able to make that transition happen as seamlessly as possible. Easy walking (or biking) access to restaurants, theater, shops, brewery, school, library and town pool / tennis courts. Quaint, covered porch welcomes you in. Perfect place for that morning beverage as you listen to the sound of the meandering stream at the edge of the property. Enter into an open concept kitchen and dining area -- just off the living area (complete corner fireplace). Full bath and bedroom on this level too! Upstairs find a bedroom suite (one large bedroom with an additional sleeping / study space; a full bath and another bedroom with exceptional natural light. 'Move in ready' with most furniture included. Location is superb. Less than 10 minutes from I-93. Within 20 minutes, you can access Cannon Mountain/ Franconia Notch or Bretton Woods / Omni Mt Washington complex. Extensive Bethlehem Town Trails allow for fantastic mountain bike riding, hiking and snowmobiling.
Active
Listed by:
Crystal D Chase,
Coldwell Banker LIFESTYLES- Littleton Cell:802-688-3486,
Heidi Boedecker,
Coldwell Banker LIFESTYLES- Franconia
$329,999
28 Jodo Way, Bethlehem, NH 03574
3beds
1,414sqft
Est.:
Farm
Built in 1960
0.29 Acres Lot
$-- Zestimate®
$233/sqft
$-- HOA
What's special
Quaint covered porchCorner fireplace
- 22 days |
- 1,266 |
- 81 |
Zillow last checked: 8 hours ago
Listing updated: December 05, 2025 at 05:26am
Listed by:
Crystal D Chase,
Coldwell Banker LIFESTYLES- Littleton Cell:802-688-3486,
Heidi Boedecker,
Coldwell Banker LIFESTYLES- Franconia
Source: PrimeMLS,MLS#: 5070321
Tour with a local agent
Facts & features
Interior
Bedrooms & bathrooms
- Bedrooms: 3
- Bathrooms: 2
- Full bathrooms: 1
- 3/4 bathrooms: 1
Heating
- Oil, Hot Air
Cooling
- None
Appliances
- Included: Dishwasher, Dryer, Gas Range, Refrigerator, Washer
Features
- Kitchen/Dining
- Flooring: Laminate, Vinyl Plank
- Basement: Dirt Floor,Unfinished,Exterior Entry,Walk-Up Access
- Has fireplace: Yes
- Fireplace features: Wood Burning
- Furnished: Yes
Interior area
- Total structure area: 2,060
- Total interior livable area: 1,414 sqft
- Finished area above ground: 1,414
- Finished area below ground: 0
Property
Parking
- Parking features: Dirt
Features
- Levels: Two
- Stories: 2
- Patio & porch: Porch, Covered Porch
- Fencing: Partial
- Waterfront features: Stream
- Frontage length: Road frontage: 126
Lot
- Size: 0.29 Acres
- Features: Country Setting, Near Country Club, Near Golf Course, Near Shopping, Near Skiing, Near Snowmobile Trails, Near School(s)
Details
- Parcel number: BTHMM205B116
- Zoning description: Residential
Construction
Type & style
- Home type: SingleFamily
- Architectural style: Colonial
- Property subtype: Farm
Materials
- Wood Frame, Vinyl Siding
- Foundation: Concrete
- Roof: Asphalt Shingle
Condition
- New construction: No
- Year built: 1960
Utilities & green energy
- Electric: Circuit Breakers
- Sewer: Public Sewer
- Utilities for property: None
Community & HOA
Location
- Region: Bethlehem
Financial & listing details
- Price per square foot: $233/sqft
- Tax assessed value: $225,500
- Annual tax amount: $4,180
- Date on market: 11/21/2025
Estimated market value
Not available
Estimated sales range
Not available
Not available
Price history
Price history
| Date | Event | Price |
|---|---|---|
| 11/21/2025 | Listed for sale | $329,999-5.7%$233/sqft |
Source: | ||
| 11/18/2025 | Listing removed | $349,900$247/sqft |
Source: | ||
| 10/27/2025 | Price change | $349,900-2.8%$247/sqft |
Source: | ||
| 8/18/2025 | Price change | $359,900-2.7%$255/sqft |
Source: | ||
| 4/22/2025 | Listed for sale | $369,900+68.9%$262/sqft |
Source: | ||
Public tax history
Public tax history
| Year | Property taxes | Tax assessment |
|---|---|---|
| 2023 | $3,479 +24.2% | $225,500 +92.2% |
| 2022 | $2,802 -5.2% | $117,300 |
| 2021 | $2,956 | $117,300 |
Find assessor info on the county website
BuyAbility℠ payment
Est. payment
$1,829/mo
Principal & interest
$1280
Property taxes
$434
Home insurance
$115
Climate risks
Neighborhood: 03574
Nearby schools
GreatSchools rating
- 10/10Bethlehem Elementary SchoolGrades: PK-6Distance: 0.3 mi
- 7/10Profile Junior High SchoolGrades: 7-8Distance: 3 mi
- 9/10Profile Senior High SchoolGrades: 9-12Distance: 3 mi
Schools provided by the listing agent
- Elementary: Bethlehem Elementary
- Middle: Profile School
- High: Profile Sr. High School
- District: Profile
Source: PrimeMLS. This data may not be complete. We recommend contacting the local school district to confirm school assignments for this home.
- Loading
- Loading



