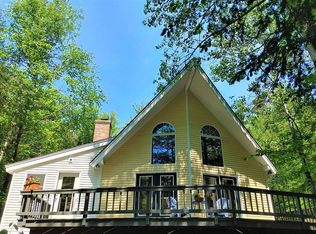Closed
Listed by:
Debra Walker,
EXP Realty Phone:603-748-8456
Bought with: KW Coastal and Lakes & Mountains Realty/N.London
$235,000
28 Jewell Road, Wilmot, NH 03287
1beds
779sqft
Single Family Residence
Built in 2006
2.5 Acres Lot
$260,500 Zestimate®
$302/sqft
$1,883 Estimated rent
Home value
$260,500
$247,000 - $274,000
$1,883/mo
Zestimate® history
Loading...
Owner options
Explore your selling options
What's special
Simple living... Nestled into the side of the woods is a one bedroom home with seasonal views of Mount Kearsarge surrounded by stonewalls and green grass. The house has a small foot print with main floor living, direct access to the garage and an unfinished second floor. From the kitchen you enter into a cozy open concept dining/living area. The living area has an abundance of natural light with a sliding door overlooking a brick patio with awning. The primary bedroom has two double closets and a built in queen size bed with storage underneath. The kitchen/dining area leads to a hallway that enters into the garage. Off the hall is a 3/4 bath with a washer and dryer, a utility closet and a closet which is currently being used as an office space. The attached one car garage has pull-down stairs to access the garage attic space for storage. Attached to the rear of the garage is a shed currently used as a workshop. The house needs TLC. In addition to the house there is a concrete RV pad with electricity and septic hookup. Backup offers welcome.
Zillow last checked: 8 hours ago
Listing updated: June 27, 2024 at 07:49am
Listed by:
Debra Walker,
EXP Realty Phone:603-748-8456
Bought with:
O'Halloran Group
KW Coastal and Lakes & Mountains Realty/N.London
Source: PrimeMLS,MLS#: 4995979
Facts & features
Interior
Bedrooms & bathrooms
- Bedrooms: 1
- Bathrooms: 1
- 3/4 bathrooms: 1
Heating
- Propane, Wood, Baseboard
Cooling
- None
Appliances
- Included: Dishwasher, Dryer, Refrigerator, Washer, Electric Stove
- Laundry: 1st Floor Laundry
Features
- Ceiling Fan(s), Kitchen/Dining, Kitchen/Living, Natural Light
- Flooring: Combination, Vinyl Plank
- Has basement: No
- Attic: Walk-up,Pull Down Stairs
Interior area
- Total structure area: 779
- Total interior livable area: 779 sqft
- Finished area above ground: 779
- Finished area below ground: 0
Property
Parking
- Total spaces: 1
- Parking features: Dirt, Driveway, Garage, Attached
- Garage spaces: 1
- Has uncovered spaces: Yes
Accessibility
- Accessibility features: 1st Floor Bedroom, 1st Floor Full Bathroom, 1st Floor Hrd Surfce Flr, Bathroom w/Step-in Shower, Hard Surface Flooring, Kitchen w/5 Ft. Diameter, 1st Floor Laundry
Features
- Levels: Two
- Stories: 2
- Patio & porch: Patio
- Exterior features: Garden
- Has view: Yes
- View description: Mountain(s)
- Body of water: Tannery Pond
Lot
- Size: 2.50 Acres
- Features: Country Setting, Level, Sloped, Subdivided, Views, Wooded, Neighborhood, Rural
Details
- Parcel number: WLMTM00011L000021S000013
- Zoning description: RESRES
Construction
Type & style
- Home type: SingleFamily
- Architectural style: Cape
- Property subtype: Single Family Residence
Materials
- Vinyl Siding
- Foundation: Concrete Slab
- Roof: Shingle
Condition
- New construction: No
- Year built: 2006
Utilities & green energy
- Electric: 200+ Amp Service
- Sewer: 1000 Gallon, Leach Field
- Utilities for property: Cable Available, Satellite, Phone Available
Community & neighborhood
Location
- Region: Wilmot
Other
Other facts
- Road surface type: Gravel
Price history
| Date | Event | Price |
|---|---|---|
| 6/27/2024 | Sold | $235,000$302/sqft |
Source: | ||
| 5/16/2024 | Listed for sale | $235,000$302/sqft |
Source: | ||
Public tax history
| Year | Property taxes | Tax assessment |
|---|---|---|
| 2024 | $3,891 +5.4% | $152,000 -0.5% |
| 2023 | $3,693 +13.4% | $152,800 |
| 2022 | $3,258 +0.9% | $152,800 |
Find assessor info on the county website
Neighborhood: 03287
Nearby schools
GreatSchools rating
- 8/10Kearsarge Reg. Elementary School At New LondonGrades: K-5Distance: 3.9 mi
- 6/10Kearsarge Regional Middle SchoolGrades: 6-8Distance: 5.3 mi
- 8/10Kearsarge Regional High SchoolGrades: 9-12Distance: 5 mi
Schools provided by the listing agent
- Elementary: Kearsarge Elem New London
- Middle: Kearsarge Regional Middle Sch
- High: Kearsarge Regional HS
- District: Kearsarge Sch Dst SAU #65
Source: PrimeMLS. This data may not be complete. We recommend contacting the local school district to confirm school assignments for this home.

Get pre-qualified for a loan
At Zillow Home Loans, we can pre-qualify you in as little as 5 minutes with no impact to your credit score.An equal housing lender. NMLS #10287.
