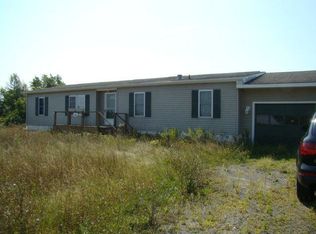Sold for $191,000 on 09/30/25
$191,000
28 Jewel Rock Rd, Keeseville, NY 12944
5beds
3,105sqft
Single Family Residence
Built in 1850
1 Acres Lot
$194,900 Zestimate®
$62/sqft
$2,986 Estimated rent
Home value
$194,900
$152,000 - $249,000
$2,986/mo
Zestimate® history
Loading...
Owner options
Explore your selling options
What's special
This is a classic American Federal Colonial house located only 4 miles south of the village of Peru! Over 3,000 square feet of living space and it includes a mother-in-law apartment on the main floor! There is another small bedroom and a connecting full bath also on the main floor. There are 3 more bedrooms upstairs with the possibility of 2 additional bedrooms! These two additional bedrooms are currently used as a sewing room and a guest bedroom. The third full bath is upstairs. There are hard wood floors, a Dutch West Convection wood stove in the dining room and a kitchen cooking stove that doubles as a wood stove in the kitchen, big replacement windows, a porch, a handicap ramp, a 2 car garage, a barn, and beautiful views of the mountains all around. When the house was built in 1850, it faced the main road (Route 22) and Jewel Rock Road was simply the driveway. Nice home with possibility for gardens, or for an Air BnB. 30 year shingle roof with warranty was installed in 2013, new hot air furnace in 2022, new hot water tank in 2020, there is also a back up solar system for emergency situations. Cable provider is Spectrum.
Zillow last checked: 8 hours ago
Listing updated: October 04, 2025 at 08:01pm
Listed by:
Anne-Marie Farrell,
A-M Farrell Real Estate
Bought with:
Amy Provost, 10491210733
Ridgeline Realty Group
Source: ACVMLS,MLS#: 204165
Facts & features
Interior
Bedrooms & bathrooms
- Bedrooms: 5
- Bathrooms: 3
- Full bathrooms: 3
- Main level bathrooms: 2
- Main level bedrooms: 2
Bedroom 1
- Level: First
- Area: 123.84 Square Feet
- Dimensions: 12.9 x 9.6
Bedroom 2
- Level: First
- Area: 336 Square Feet
- Dimensions: 17.5 x 19.2
Bedroom 3
- Level: Second
- Area: 261.28 Square Feet
- Dimensions: 14.2 x 18.4
Bedroom 4
- Level: Second
- Area: 150.49 Square Feet
- Dimensions: 10.1 x 14.9
Bedroom 5
- Level: Second
- Area: 95.59 Square Feet
- Dimensions: 7.9 x 12.1
Dining room
- Level: First
- Area: 271.18 Square Feet
- Dimensions: 18.2 x 14.9
Kitchen
- Level: First
- Area: 242.96 Square Feet
- Dimensions: 14.2 x 17.11
Living room
- Level: First
- Area: 334.85 Square Feet
- Dimensions: 18.1 x 18.5
Office
- Level: Second
- Area: 256.32 Square Feet
- Dimensions: 14.4 x 17.8
Other
- Level: Second
- Area: 256.32 Square Feet
- Dimensions: 17.8 x 14.4
Heating
- Forced Air, Wood Stove
Appliances
- Included: Free-Standing Electric Range, Range Hood, Refrigerator
- Laundry: Lower Level
Features
- Apartment, Walk-In Closet(s)
- Flooring: Hardwood, Vinyl
- Basement: Full,Partial,Storage Space,Unfinished,Walk-Up Access
- Number of fireplaces: 2
- Fireplace features: Dining Room, Kitchen, Wood Burning
Interior area
- Total structure area: 3,105
- Total interior livable area: 3,105 sqft
- Finished area above ground: 3,105
- Finished area below ground: 0
Property
Parking
- Total spaces: 2
- Parking features: Garage Faces Front
- Attached garage spaces: 2
Features
- Levels: Two
- Patio & porch: Covered, Enclosed, Front Porch
- Exterior features: Garden
- Has view: Yes
- View description: Mountain(s), Orchard, Panoramic, Trees/Woods
Lot
- Size: 1 Acres
- Dimensions: 249x164
- Features: Cleared, Few Trees
Details
- Additional structures: Barn(s)
- Parcel number: 304.116
Construction
Type & style
- Home type: SingleFamily
- Architectural style: Colonial,Farmhouse
- Property subtype: Single Family Residence
Materials
- Vinyl Siding
- Foundation: Stone
- Roof: Asphalt
Condition
- Year built: 1850
Utilities & green energy
- Sewer: Septic Tank
- Water: Well Drilled
- Utilities for property: Cable Available
Green energy
- Energy generation: Solar
Community & neighborhood
Location
- Region: Keeseville
Other
Other facts
- Listing agreement: Exclusive Right To Sell
- Listing terms: Cash,Conventional,FHA,VA Loan
- Road surface type: Asphalt
Price history
| Date | Event | Price |
|---|---|---|
| 9/30/2025 | Sold | $191,000-4.5%$62/sqft |
Source: | ||
| 6/18/2025 | Contingent | $200,000$64/sqft |
Source: | ||
| 4/1/2025 | Listed for sale | $200,000-11.1%$64/sqft |
Source: | ||
| 11/1/2024 | Listing removed | $225,000$72/sqft |
Source: | ||
| 9/3/2024 | Price change | $225,000-13.5%$72/sqft |
Source: | ||
Public tax history
| Year | Property taxes | Tax assessment |
|---|---|---|
| 2024 | -- | $266,900 |
| 2023 | -- | $266,900 +73% |
| 2022 | -- | $154,300 |
Find assessor info on the county website
Neighborhood: 12944
Nearby schools
GreatSchools rating
- 5/10Keesville Primary SchoolGrades: PK-6Distance: 1.4 mi
- 3/10Ausable Valley Middle SchoolGrades: 7-8Distance: 6.4 mi
- 6/10Ausable Valley High SchoolGrades: 9-12Distance: 6.4 mi
