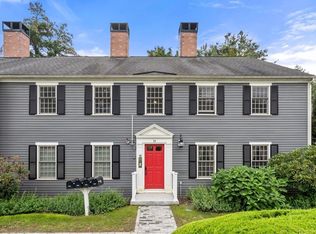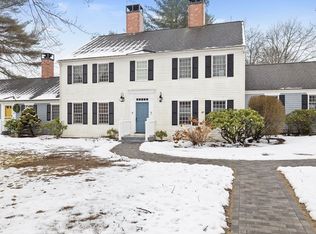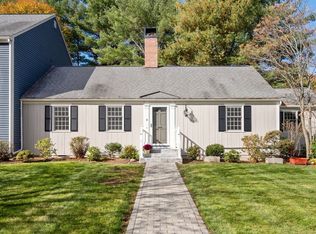Surrounded by conservation land and trails, this Stonegate of Weston condo is close proximity to the town market and restaurants. Beautiful white kitchen opens to a breakfast room with sliding doors that leads to one of two private bluestone patios. The master bedroom includes generous closets with an updated bath. Two additional bedrooms share the updated hall bathroom. Large living room with fireplace. Enjoy maintenance free living in this Cape style home that feels like a single-family. Deeded parking plus a covered carport. Convenient commuter location.
This property is off market, which means it's not currently listed for sale or rent on Zillow. This may be different from what's available on other websites or public sources.


