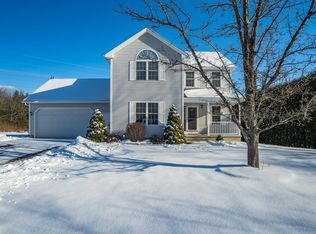Sold for $579,000 on 09/05/25
$579,000
28 Jeremy Dr, Westfield, MA 01085
3beds
2,600sqft
Single Family Residence
Built in 2003
0.7 Acres Lot
$585,100 Zestimate®
$223/sqft
$3,198 Estimated rent
Home value
$585,100
$527,000 - $655,000
$3,198/mo
Zestimate® history
Loading...
Owner options
Explore your selling options
What's special
Welcome to this thoughtfully designed and custom-built home, offering the perfect blend of comfort, functionality, and style. The heart of the home features a bright kitchen with recessed lighting, tile flooring & a charming breakfast nook overlooking the backyard, seamlessly connected to a spacious family room. The first floor boasts newly refinished hardwood floors throughout, living room, convenient half bath, and a laundry area perfectly situated for everyday ease. Step outside to enjoy a stunning 40x20 deck that wraps around a large above-ground pool—an outdoor oasis surrounded by professionally landscaped grounds. Upstairs there are three generously sized bedrooms, including a serene primary suite with a private bath. A bonus room provides endless possibilities for a home office, 4th bedroom, fitness space, playroom, or media center. Tucked away on a quiet, private street, this property still offers easy access to highways, shopping, recreational areas, & medical facilities
Zillow last checked: 8 hours ago
Listing updated: September 05, 2025 at 01:40pm
Listed by:
Mary O'Connell 413-218-4344,
Wolcott Realty 413-218-4344
Bought with:
Roland Barbeito
Berkshire Hathaway HomeServices Realty Professionals
Source: MLS PIN,MLS#: 73399230
Facts & features
Interior
Bedrooms & bathrooms
- Bedrooms: 3
- Bathrooms: 3
- Full bathrooms: 2
- 1/2 bathrooms: 1
Primary bedroom
- Features: Bathroom - Full, Ceiling Fan(s), Walk-In Closet(s), Flooring - Hardwood, Tray Ceiling(s)
- Level: Second
- Area: 252
- Dimensions: 18 x 14
Bedroom 2
- Features: Ceiling Fan(s), Flooring - Hardwood
- Level: Second
- Area: 139.2
- Dimensions: 12 x 11.6
Bedroom 3
- Features: Ceiling Fan(s), Flooring - Hardwood
- Level: Second
- Area: 121
- Dimensions: 11 x 11
Dining room
- Features: Flooring - Hardwood, Lighting - Overhead
- Level: First
- Area: 156
- Dimensions: 13 x 12
Family room
- Features: Ceiling Fan(s), Flooring - Hardwood
- Level: First
- Area: 252
- Dimensions: 18 x 14
Kitchen
- Level: First
- Area: 288
- Dimensions: 24 x 12
Living room
- Features: Ceiling Fan(s), Flooring - Hardwood
- Level: First
- Area: 144
- Dimensions: 12 x 12
Heating
- Forced Air, Natural Gas
Cooling
- Central Air
Appliances
- Laundry: First Floor, Electric Dryer Hookup, Washer Hookup
Features
- Ceiling Fan(s), Bonus Room, Central Vacuum
- Flooring: Tile, Carpet, Hardwood, Flooring - Wall to Wall Carpet
- Windows: Insulated Windows
- Basement: Full
- Number of fireplaces: 1
- Fireplace features: Family Room
Interior area
- Total structure area: 2,600
- Total interior livable area: 2,600 sqft
- Finished area above ground: 2,600
- Finished area below ground: 0
Property
Parking
- Total spaces: 8
- Parking features: Attached, Paved Drive, Off Street
- Attached garage spaces: 2
- Uncovered spaces: 6
Features
- Patio & porch: Porch, Deck
- Exterior features: Porch, Deck, Pool - Above Ground, Invisible Fence
- Has private pool: Yes
- Pool features: Above Ground
- Fencing: Invisible
Lot
- Size: 0.70 Acres
- Features: Cleared
Details
- Foundation area: 840
- Parcel number: M:40R L:20 U:1K,4425620
- Zoning: R
Construction
Type & style
- Home type: SingleFamily
- Architectural style: Contemporary
- Property subtype: Single Family Residence
Materials
- Frame
- Foundation: Concrete Perimeter
- Roof: Shingle
Condition
- Year built: 2003
Utilities & green energy
- Sewer: Private Sewer
- Water: Public
- Utilities for property: for Gas Range, for Gas Oven, for Electric Dryer, Washer Hookup
Community & neighborhood
Community
- Community features: Shopping, Park, Medical Facility, Highway Access
Location
- Region: Westfield
Price history
| Date | Event | Price |
|---|---|---|
| 9/5/2025 | Sold | $579,000$223/sqft |
Source: MLS PIN #73399230 | ||
| 7/27/2025 | Contingent | $579,000$223/sqft |
Source: MLS PIN #73399230 | ||
| 7/17/2025 | Listed for sale | $579,000+77.7%$223/sqft |
Source: MLS PIN #73399230 | ||
| 5/5/2004 | Sold | $325,900$125/sqft |
Source: Public Record | ||
Public tax history
| Year | Property taxes | Tax assessment |
|---|---|---|
| 2025 | $6,787 -0.2% | $447,100 +5% |
| 2024 | $6,800 -0.5% | $425,800 +5.8% |
| 2023 | $6,831 +3.7% | $402,300 +12.9% |
Find assessor info on the county website
Neighborhood: 01085
Nearby schools
GreatSchools rating
- 4/10Southampton Road Elementary SchoolGrades: PK-4Distance: 1.9 mi
- 6/10Westfield Middle SchoolGrades: 7-8Distance: 1.8 mi
- 5/10Westfield High SchoolGrades: 9-12Distance: 0.7 mi
Schools provided by the listing agent
- High: Whs, Wta
Source: MLS PIN. This data may not be complete. We recommend contacting the local school district to confirm school assignments for this home.

Get pre-qualified for a loan
At Zillow Home Loans, we can pre-qualify you in as little as 5 minutes with no impact to your credit score.An equal housing lender. NMLS #10287.
Sell for more on Zillow
Get a free Zillow Showcase℠ listing and you could sell for .
$585,100
2% more+ $11,702
With Zillow Showcase(estimated)
$596,802