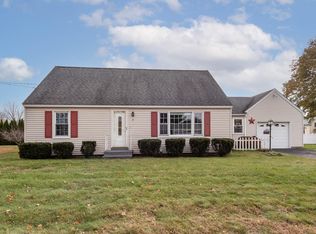Closed
Listed by:
The Zoeller Group,
KW Coastal and Lakes & Mountains Realty/Rochester 603-610-8560
Bought with: KW Coastal and Lakes & Mountains Realty
$435,000
28 Jenness Street, Rochester, NH 03867
4beds
1,976sqft
Single Family Residence
Built in 1890
0.33 Acres Lot
$466,800 Zestimate®
$220/sqft
$3,057 Estimated rent
Home value
$466,800
$401,000 - $541,000
$3,057/mo
Zestimate® history
Loading...
Owner options
Explore your selling options
What's special
Welcome to your dream home! This charming four bedroom, two bathroom New Englander-style home offers the perfect blend of classic elegance and modern convenience. The main level features a thoughtfully designed layout, including a welcoming living room, adorned with natural light and showcasing the home's original character, including wide pine floors. The adjacent formal dining room is perfect for hosting memorable gatherings and creating lasting memories with family and friends. The heart of this home is the well-appointed eat-in kitchen, complete with ample counter space, modern appliances, and a large island. Also on the main level is a spacious bedroom and a laundry room with a large walk in pantry. Upstairs, you'll find three more bedrooms, each offering comfort and privacy. The two bathrooms, conveniently located on each level, feature stylish finishes and provide convenience for the entire household. Step outside and discover the expansive yard, providing endless opportunities for outdoor enjoyment and relaxation. From gardening to hosting summer barbecues or simply enjoying a peaceful afternoon, this spacious yard is a true haven. Additionally, the two-car detached garage and shed offer ample storage space for vehicles, tools, or hobbies. This home offers a tranquil retreat while being conveniently close to amenities, shopping, and major transportation routes. Don't miss your chance to own this remarkable home!
Zillow last checked: 8 hours ago
Listing updated: September 16, 2024 at 08:05am
Listed by:
The Zoeller Group,
KW Coastal and Lakes & Mountains Realty/Rochester 603-610-8560
Bought with:
Jeffrey D'Angelo
KW Coastal and Lakes & Mountains Realty
Source: PrimeMLS,MLS#: 5007762
Facts & features
Interior
Bedrooms & bathrooms
- Bedrooms: 4
- Bathrooms: 2
- Full bathrooms: 2
Heating
- Oil, Hot Water
Cooling
- None
Appliances
- Included: Dryer, Microwave, Electric Range, Refrigerator, Washer, Water Heater off Boiler
Features
- Ceiling Fan(s)
- Flooring: Vinyl, Wood
- Basement: Dirt,Partial,Interior Entry
Interior area
- Total structure area: 2,537
- Total interior livable area: 1,976 sqft
- Finished area above ground: 1,976
- Finished area below ground: 0
Property
Parking
- Total spaces: 2
- Parking features: Paved, Off Street, Detached
- Garage spaces: 2
Features
- Levels: Two
- Stories: 2
- Patio & porch: Patio
- Exterior features: Garden, Shed
- Frontage length: Road frontage: 120
Lot
- Size: 0.33 Acres
- Features: Level
Details
- Parcel number: RCHEM0116B0101L0000
- Zoning description: R1
Construction
Type & style
- Home type: SingleFamily
- Architectural style: New Englander
- Property subtype: Single Family Residence
Materials
- Wood Frame, Vinyl Siding
- Foundation: Brick, Stone
- Roof: Membrane,Asphalt Shingle
Condition
- New construction: No
- Year built: 1890
Utilities & green energy
- Electric: Circuit Breakers
- Sewer: Public Sewer
- Utilities for property: Cable Available
Community & neighborhood
Location
- Region: Rochester
Other
Other facts
- Road surface type: Paved
Price history
| Date | Event | Price |
|---|---|---|
| 9/16/2024 | Sold | $435,000+8.8%$220/sqft |
Source: | ||
| 8/6/2024 | Contingent | $400,000$202/sqft |
Source: | ||
| 8/1/2024 | Listed for sale | $400,000$202/sqft |
Source: | ||
| 8/22/2023 | Listing removed | -- |
Source: | ||
| 7/5/2023 | Contingent | $400,000$202/sqft |
Source: | ||
Public tax history
| Year | Property taxes | Tax assessment |
|---|---|---|
| 2024 | $6,060 +7.7% | $408,100 +86.6% |
| 2023 | $5,629 +4% | $218,700 +2.1% |
| 2022 | $5,412 +2.5% | $214,100 |
Find assessor info on the county website
Neighborhood: 03867
Nearby schools
GreatSchools rating
- 3/10Mcclelland SchoolGrades: K-5Distance: 1 mi
- 3/10Rochester Middle SchoolGrades: 6-8Distance: 1.1 mi
- 5/10Spaulding High SchoolGrades: 9-12Distance: 0.5 mi
Schools provided by the listing agent
- Elementary: McClelland School
- Middle: Rochester Middle School
- High: Spaulding High School
- District: Rochester
Source: PrimeMLS. This data may not be complete. We recommend contacting the local school district to confirm school assignments for this home.
Get pre-qualified for a loan
At Zillow Home Loans, we can pre-qualify you in as little as 5 minutes with no impact to your credit score.An equal housing lender. NMLS #10287.

