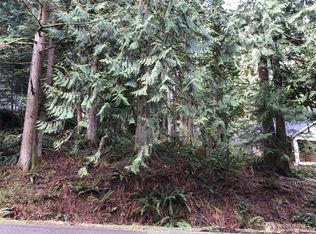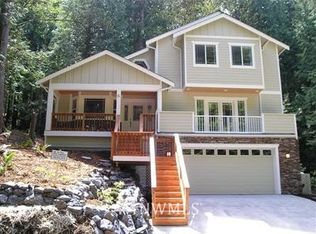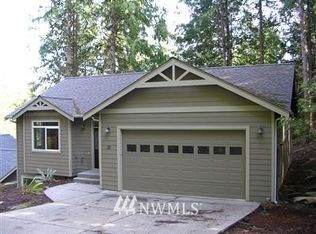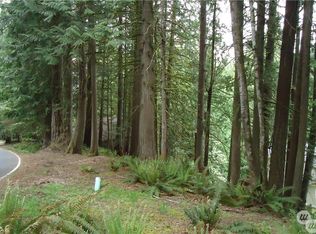Sold
Listed by:
Chuck Occhiogrosso,
Coldwell Banker Bain
Bought with: John L. Scott Bellingham
$730,000
28 Jasper Ridge Lane, Bellingham, WA 98229
4beds
2,870sqft
Single Family Residence
Built in 2007
6,146.32 Square Feet Lot
$735,200 Zestimate®
$254/sqft
$3,602 Estimated rent
Home value
$735,200
$669,000 - $809,000
$3,602/mo
Zestimate® history
Loading...
Owner options
Explore your selling options
What's special
This exquisite home was originally designed and built as the builder’s personal residence, and it radiates luxury at every turn. Offering an unparalleled level of comfort, the home features cozy 4-zone radiant heated floors throughout, while soaring vaulted ceilings flood the main living areas with natural light. The oversized rooms were designed with beauty and function in mind, including a massive main-level primary suite (21 x 18)! All rooms capture views of the surrounding flora and fauna, creating a serene and tranquil environment. Solid slab granite surfaces and custom cabinetry, solid-core doors and rich Brazilian cherry hardwood flooring throughout the main level. Lower level family room makes a great home gym or media room.
Zillow last checked: 8 hours ago
Listing updated: April 28, 2025 at 04:04am
Listed by:
Chuck Occhiogrosso,
Coldwell Banker Bain
Bought with:
Kate Fadden, 129729
John L. Scott Bellingham
Source: NWMLS,MLS#: 2326407
Facts & features
Interior
Bedrooms & bathrooms
- Bedrooms: 4
- Bathrooms: 3
- Full bathrooms: 2
- 1/2 bathrooms: 1
- Main level bathrooms: 2
- Main level bedrooms: 1
Primary bedroom
- Level: Main
- Area: 378
- Dimensions: 21 x 18
Bedroom
- Level: Second
- Area: 187
- Dimensions: 17 x 11
Bedroom
- Level: Second
- Area: 176
- Dimensions: 16 x 11
Bedroom
- Level: Second
- Area: 187
- Dimensions: 17 x 11
Bathroom full
- Level: Main
- Area: 140
- Dimensions: 14 x 10
Bathroom full
- Level: Second
- Area: 60
- Dimensions: 12 x 5
Other
- Level: Main
- Area: 35
- Dimensions: 7 x 5
Den office
- Level: Main
- Area: 100
- Dimensions: 10 x 10
Dining room
- Level: Main
- Area: 143
- Dimensions: 13 x 11
Entry hall
- Level: Main
- Area: 15
- Dimensions: 5 x 3
Great room
- Level: Main
- Area: 195
- Dimensions: 15 x 13
Kitchen with eating space
- Level: Main
- Area: 144
- Dimensions: 12 x 12
Rec room
- Level: Lower
- Area: 357
- Dimensions: 21 x 17
Utility room
- Level: Second
- Area: 45
- Dimensions: 9 x 5
Heating
- Fireplace(s), Hot Water Recirc Pump, Radiant
Cooling
- None
Appliances
- Included: Dishwasher(s), Double Oven, Disposal, Microwave(s), Refrigerator(s), Stove(s)/Range(s), Garbage Disposal, Water Heater: Propane, Water Heater Location: garage
Features
- Bath Off Primary, Dining Room, High Tech Cabling, Walk-In Pantry
- Flooring: Ceramic Tile, Hardwood, Carpet
- Doors: French Doors
- Windows: Double Pane/Storm Window, Skylight(s)
- Basement: Daylight
- Number of fireplaces: 3
- Fireplace features: Gas, Lower Level: 1, Main Level: 2, Fireplace
Interior area
- Total structure area: 2,870
- Total interior livable area: 2,870 sqft
Property
Parking
- Total spaces: 2
- Parking features: Attached Garage
- Attached garage spaces: 2
Features
- Levels: Two
- Stories: 2
- Entry location: Main
- Patio & porch: Bath Off Primary, Ceramic Tile, Double Pane/Storm Window, Dining Room, Fireplace, Fireplace (Primary Bedroom), French Doors, Hardwood, High Tech Cabling, Hot Tub/Spa, Jetted Tub, Security System, Skylight(s), Vaulted Ceiling(s), Walk-In Closet(s), Walk-In Pantry, Wall to Wall Carpet, Water Heater, Wired for Generator
- Pool features: Community
- Has spa: Yes
- Spa features: Indoor, Bath
- Has view: Yes
- View description: Territorial
Lot
- Size: 6,146 sqft
- Dimensions: 71 x 89 x 60 x 95
- Features: Paved, Secluded, Cable TV, Deck, Gated Entry, High Speed Internet, Hot Tub/Spa, Propane
- Topography: Level,Partial Slope,Terraces
Details
- Parcel number: 370406256391
- Zoning description: Jurisdiction: County
- Special conditions: Standard
- Other equipment: Leased Equipment: propane tank CHS NW, Wired for Generator
Construction
Type & style
- Home type: SingleFamily
- Architectural style: Northwest Contemporary
- Property subtype: Single Family Residence
Materials
- Cement Planked, Stone, Cement Plank
- Foundation: Poured Concrete
- Roof: Composition
Condition
- Very Good
- Year built: 2007
Details
- Builder name: Chuck Cummins
Utilities & green energy
- Electric: Company: Puget Sound Energy
- Sewer: Sewer Connected, Company: Lake Whatcom Water and Sewer
- Water: Public, Company: Lake Whatcom Water and Sewer
- Utilities for property: Comcast, Xfinity
Community & neighborhood
Security
- Security features: Security System
Community
- Community features: Boat Launch, CCRs, Clubhouse, Gated, Golf, Park, Playground, Trail(s)
Location
- Region: Bellingham
- Subdivision: Sudden Valley
HOA & financial
HOA
- HOA fee: $146 monthly
- Association phone: 360-734-6430
Other
Other facts
- Listing terms: Cash Out,Conventional,FHA,VA Loan
- Cumulative days on market: 29 days
Price history
| Date | Event | Price |
|---|---|---|
| 3/28/2025 | Sold | $730,000-0.7%$254/sqft |
Source: | ||
| 2/8/2025 | Pending sale | $735,000$256/sqft |
Source: | ||
| 2/5/2025 | Listed for sale | $735,000+63.4%$256/sqft |
Source: | ||
| 6/1/2018 | Sold | $449,900$157/sqft |
Source: | ||
| 6/1/2018 | Listed for sale | $449,900$157/sqft |
Source: RE/MAX Whatcom County, Inc. #1261166 Report a problem | ||
Public tax history
| Year | Property taxes | Tax assessment |
|---|---|---|
| 2024 | $6,075 +6% | $659,442 -0.6% |
| 2023 | $5,729 +3% | $663,469 +16% |
| 2022 | $5,562 +23.5% | $571,972 +38% |
Find assessor info on the county website
Neighborhood: Sudden Valley
Nearby schools
GreatSchools rating
- 8/10Geneva Elementary SchoolGrades: PK-5Distance: 3 mi
- 10/10Kulshan Middle SchoolGrades: 6-8Distance: 4.2 mi
- 8/10Bellingham High SchoolGrades: 9-12Distance: 6.2 mi
Schools provided by the listing agent
- Elementary: Geneva Elem
- Middle: Kulshan Mid
- High: Bellingham High
Source: NWMLS. This data may not be complete. We recommend contacting the local school district to confirm school assignments for this home.

Get pre-qualified for a loan
At Zillow Home Loans, we can pre-qualify you in as little as 5 minutes with no impact to your credit score.An equal housing lender. NMLS #10287.



