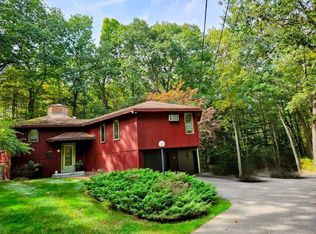This beautifully maintained 3 bedroom Garrison features gourmet kitchen with stainless steel appliances and granite countertops, gorgeous bathrooms, hardwood floors throughout, cozy fireplaced family room, formal living and dining rooms, spacious & bright master suite with his and hers closets as well as en-suite bath. All systems are in good working order, new septic system installed and day-light walkout basement is ready to finish. Private deck overlooking mature perennial gardens sited in this serene country setting. Popular neighborhood located in very desirable Oyster River School District, close to UNH and all major commuting routes. This property is a true pleasure to show! Showings begin at Public Open House on Sunday, Feb 2nd at 10am.
This property is off market, which means it's not currently listed for sale or rent on Zillow. This may be different from what's available on other websites or public sources.
