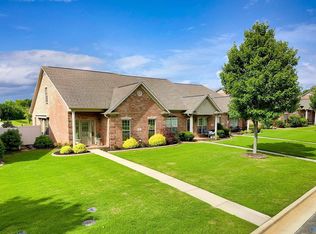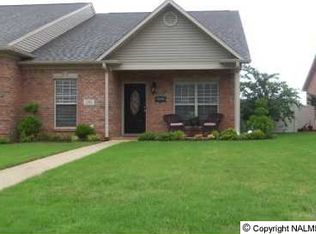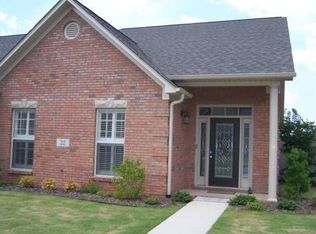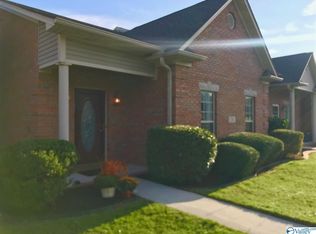Sold for $250,000
$250,000
28 Jackson Way, Decatur, AL 35603
2beds
1,490sqft
Townhouse
Built in 2006
-- sqft lot
$246,900 Zestimate®
$168/sqft
$1,599 Estimated rent
Home value
$246,900
$200,000 - $304,000
$1,599/mo
Zestimate® history
Loading...
Owner options
Explore your selling options
What's special
WELCOME HOME TO 28 JACKSON WAY IN THE GLENS AT BURNINGTREE—ONE OF THE MOST DESIRABLE COMMUNITIES IN PRICEVILLE! JUST 15 MINUTES TO MADISON & HUNTSVILLE, THIS SPACIOUS 2-BED, 2-BATH TOWNHOME OFFERS A MODERN, OPEN-CONCEPT LAYOUT WITH SOARING CEILINGS AND A WELL-EQUIPPED KITCHEN. ENJOY THE SERENE VIEWS FROM THE PRIVATE BACK DRIVE WITH A PEACEFUL WATERVIEW SETTING. THE ATTACHED GARAGE AND DRIVEWAY PROVIDE AMPLE PARKING. FRESHLY PAINTED INTERIOR, AMPLE STORAGE, AND A LUXURIOUS MASTER SUITE WITH A WALK-IN CLOSET. LARGE STORAGE AREA AVAILABLE UPSTAIRS OR OPPORTUNITY FOR ANOTHER PRIMARY SUITE!!! THIS HOME IS MOVE-IN READY AND WAITING FOR YOU. BOOKING PRIVATE TOURS NOW.
Zillow last checked: 8 hours ago
Listing updated: June 23, 2025 at 04:59pm
Listed by:
Hollie Blackwood 256-612-0034,
Real Broker LLC
Bought with:
Beau Goss, 111656
MarMac Real Estate
Source: ValleyMLS,MLS#: 21887790
Facts & features
Interior
Bedrooms & bathrooms
- Bedrooms: 2
- Bathrooms: 2
- Full bathrooms: 2
Primary bedroom
- Features: Ceiling Fan(s), Crown Molding, Carpet, Chair Rail, Isolate, Recessed Lighting, Sitting Area, Smooth Ceiling, Tray Ceiling(s), Window Cov
- Level: First
- Area: 234
- Dimensions: 18 x 13
Bedroom 2
- Features: Ceiling Fan(s), Crown Molding, Carpet, Recessed Lighting, Smooth Ceiling, Window Cov, Walk-In Closet(s)
- Level: First
- Area: 143
- Dimensions: 13 x 11
Primary bathroom
- Features: Crown Molding, Isolate, Recessed Lighting, Smooth Ceiling, Tile, Walk-In Closet(s)
- Level: First
Bathroom 1
- Features: Isolate, Recessed Lighting, Smooth Ceiling
- Level: First
Kitchen
- Features: Crown Molding, Eat-in Kitchen, Recessed Lighting, Sitting Area, Tile, Vaulted Ceiling(s)
- Level: First
- Area: 132
- Dimensions: 12 x 11
Living room
- Features: Ceiling Fan(s), Crown Molding, Fireplace, Recessed Lighting, Sitting Area, Smooth Ceiling, Tray Ceiling(s), Window Cov, Wood Floor
- Level: First
- Area: 285
- Dimensions: 19 x 15
Laundry room
- Level: First
- Area: 30
- Dimensions: 6 x 5
Heating
- Central 1, Electric
Cooling
- Central 1, Electric
Appliances
- Included: Dishwasher, Disposal, Gas Water Heater, Microwave, Range, Refrigerator, Other
Features
- Open Floorplan
- Has basement: No
- Number of fireplaces: 1
- Fireplace features: Outside, Gas Log, One
Interior area
- Total interior livable area: 1,490 sqft
Property
Parking
- Parking features: Garage-Two Car, Garage-Attached, Garage Door Opener, Garage Faces Rear, Alley Access, Driveway-Concrete
Features
- Patio & porch: Covered Porch, Front Porch
- Exterior features: Curb/Gutters, Sidewalk, Sprinkler Sys
- Has view: Yes
- View description: Water
- Has water view: Yes
- Water view: Water
- Waterfront features: Pond
Lot
- Features: Cleared
Details
- Parcel number: 12 01 11 0 002 123.000
Construction
Type & style
- Home type: Townhouse
- Architectural style: Traditional
- Property subtype: Townhouse
Materials
- Foundation: Slab
Condition
- New construction: No
- Year built: 2006
Details
- Builder name: MORRIS DEVELOPMENT LLC
Utilities & green energy
- Sewer: Public Sewer
- Water: Public
Community & neighborhood
Community
- Community features: Curbs
Location
- Region: Decatur
- Subdivision: The Glens At Burningtree
HOA & financial
HOA
- Has HOA: Yes
- HOA fee: $650 annually
- Amenities included: Common Grounds
- Services included: See Remarks, Sewer
- Association name: The Glens At Burningtree
Price history
| Date | Event | Price |
|---|---|---|
| 6/20/2025 | Sold | $250,000-3.8%$168/sqft |
Source: | ||
| 5/28/2025 | Contingent | $260,000$174/sqft |
Source: | ||
| 5/1/2025 | Listed for sale | $260,000+11.9%$174/sqft |
Source: | ||
| 5/24/2023 | Sold | $232,400$156/sqft |
Source: | ||
| 4/6/2023 | Contingent | $232,400$156/sqft |
Source: | ||
Public tax history
| Year | Property taxes | Tax assessment |
|---|---|---|
| 2024 | $680 | $19,620 -1% |
| 2023 | -- | $19,820 +7.5% |
| 2022 | -- | $18,440 +14.4% |
Find assessor info on the county website
Neighborhood: 35603
Nearby schools
GreatSchools rating
- 10/10Priceville Jr High SchoolGrades: 5-8Distance: 1.2 mi
- 6/10Priceville High SchoolGrades: 9-12Distance: 1.8 mi
- 10/10Priceville Elementary SchoolGrades: PK-5Distance: 2.2 mi
Schools provided by the listing agent
- Elementary: Priceville
- Middle: Priceville
- High: Priceville High School
Source: ValleyMLS. This data may not be complete. We recommend contacting the local school district to confirm school assignments for this home.
Get pre-qualified for a loan
At Zillow Home Loans, we can pre-qualify you in as little as 5 minutes with no impact to your credit score.An equal housing lender. NMLS #10287.
Sell for more on Zillow
Get a Zillow Showcase℠ listing at no additional cost and you could sell for .
$246,900
2% more+$4,938
With Zillow Showcase(estimated)$251,838



