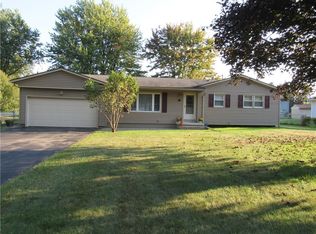Closed
$252,000
28 Jacklyn Dr, Rochester, NY 14624
4beds
2,003sqft
Single Family Residence
Built in 1965
0.35 Acres Lot
$272,600 Zestimate®
$126/sqft
$2,728 Estimated rent
Home value
$272,600
$254,000 - $294,000
$2,728/mo
Zestimate® history
Loading...
Owner options
Explore your selling options
What's special
Welcome to this charming Cape Cod home nestled on a beautiful mature treed lot with fenced in backyard. The property is located on a quiet, traffic-free street and backs up to lush, green woods that you can enjoy while entertaining on the 12' x 10' covered patio. You will find ample parking in the three-car wide blacktop driveway and deep 2.5 car garage. This 2,003 sq. ft. home boasts a 24' x 16' family room, 1st floor master bedroom, as well as a 2nd spacious bedroom, all with new flooring. The 1st floor is also where you will find the newly renovated full bathroom. The heart of the home is the completely renovated kitchen that includes a breakfast bar, quartz countertops, ample maple cabinets, tile backsplash, and crown molding. All kitchen appliances are included. Located off the kitchen is the large formal dining room complete with new flooring. Upstairs are 2 updated bedrooms with new flooring along with a beautifully modernized half bathroom. Newer furnace, AC, hot water heater, and full tear-off roof. Delayed showings starting Friday 6/7 at 5pm. Open House Sunday 6/9 from 2-4 pm. Delayed negotiations Wednesday 6/12 at noon. Please allow 24 hrs. for a response.
Zillow last checked: 8 hours ago
Listing updated: August 15, 2024 at 12:11pm
Listed by:
Robert J. Piazza northernstarrealty@gmail.com,
Northern Star Realty
Bought with:
Jeffrey R. Vetter, 10401300915
Howard Hanna
Source: NYSAMLSs,MLS#: R1543045 Originating MLS: Rochester
Originating MLS: Rochester
Facts & features
Interior
Bedrooms & bathrooms
- Bedrooms: 4
- Bathrooms: 2
- Full bathrooms: 1
- 1/2 bathrooms: 1
- Main level bathrooms: 1
- Main level bedrooms: 2
Heating
- Gas, Forced Air
Cooling
- Central Air
Appliances
- Included: Free-Standing Range, Gas Water Heater, Microwave, Oven, Refrigerator
- Laundry: In Basement
Features
- Breakfast Bar, Ceiling Fan(s), Separate/Formal Dining Room, Pantry, Quartz Counters, Sliding Glass Door(s), Window Treatments, Bedroom on Main Level, Main Level Primary, Programmable Thermostat
- Flooring: Hardwood, Laminate, Varies
- Doors: Sliding Doors
- Windows: Drapes
- Basement: Full,Sump Pump
- Has fireplace: No
Interior area
- Total structure area: 2,003
- Total interior livable area: 2,003 sqft
Property
Parking
- Total spaces: 2.5
- Parking features: Attached, Electricity, Garage, Garage Door Opener
- Attached garage spaces: 2.5
Features
- Patio & porch: Patio
- Exterior features: Blacktop Driveway, Fully Fenced, Patio
- Fencing: Full
Lot
- Size: 0.35 Acres
- Dimensions: 110 x 138
- Features: Residential Lot
Details
- Additional structures: Shed(s), Storage
- Parcel number: 2622001341800001015000
- Special conditions: Standard
Construction
Type & style
- Home type: SingleFamily
- Architectural style: Cape Cod
- Property subtype: Single Family Residence
Materials
- Vinyl Siding, Copper Plumbing, PEX Plumbing
- Foundation: Block
- Roof: Shingle
Condition
- Resale
- Year built: 1965
Utilities & green energy
- Electric: Circuit Breakers
- Sewer: Connected
- Water: Connected, Public
- Utilities for property: Cable Available, High Speed Internet Available, Sewer Connected, Water Connected
Community & neighborhood
Location
- Region: Rochester
- Subdivision: Fisher-Hts Sec 01
Other
Other facts
- Listing terms: Cash,Conventional,FHA,VA Loan
Price history
| Date | Event | Price |
|---|---|---|
| 8/15/2024 | Sold | $252,000+2.9%$126/sqft |
Source: | ||
| 6/13/2024 | Pending sale | $245,000$122/sqft |
Source: | ||
| 6/5/2024 | Listed for sale | $245,000+155.2%$122/sqft |
Source: | ||
| 3/14/2005 | Sold | $96,000$48/sqft |
Source: Public Record Report a problem | ||
Public tax history
| Year | Property taxes | Tax assessment |
|---|---|---|
| 2024 | -- | $241,700 +71.5% |
| 2023 | -- | $140,900 |
| 2022 | -- | $140,900 |
Find assessor info on the county website
Neighborhood: 14624
Nearby schools
GreatSchools rating
- 5/10Paul Road SchoolGrades: K-5Distance: 1.8 mi
- 5/10Gates Chili Middle SchoolGrades: 6-8Distance: 2.5 mi
- 4/10Gates Chili High SchoolGrades: 9-12Distance: 2.7 mi
Schools provided by the listing agent
- Elementary: Paul Road
- Middle: Gates-Chili Middle
- High: Gates-Chili High
- District: Gates Chili
Source: NYSAMLSs. This data may not be complete. We recommend contacting the local school district to confirm school assignments for this home.
